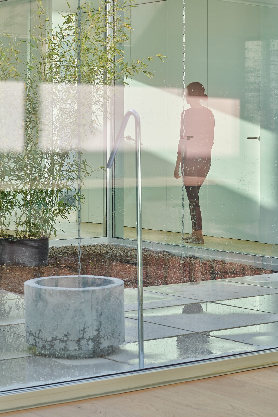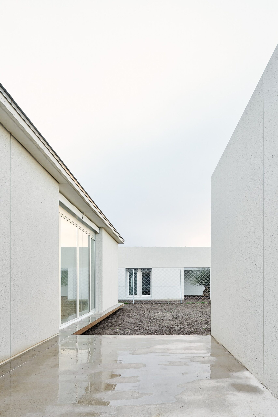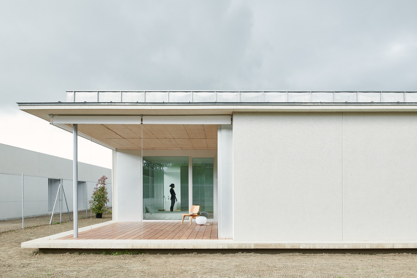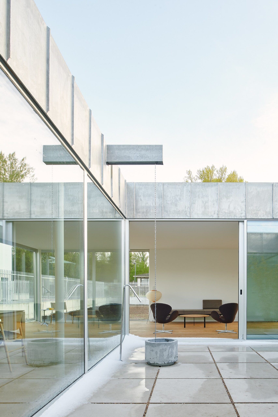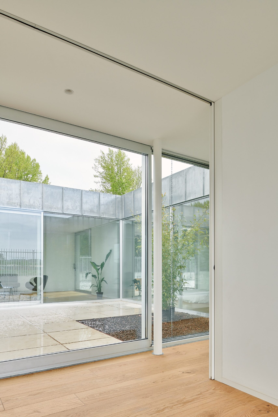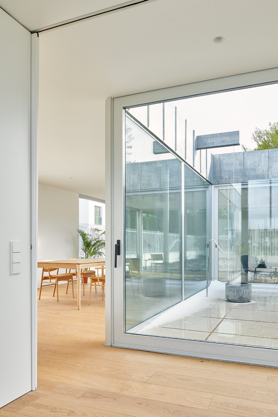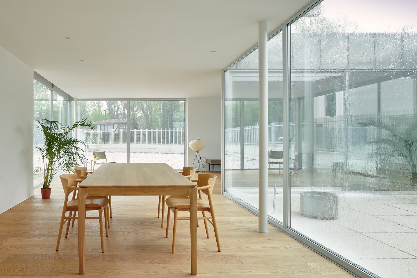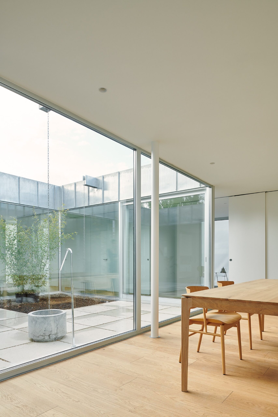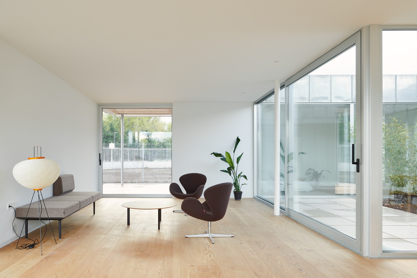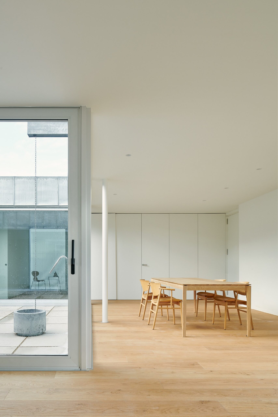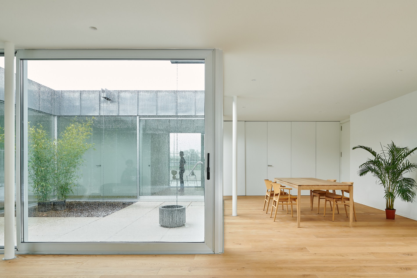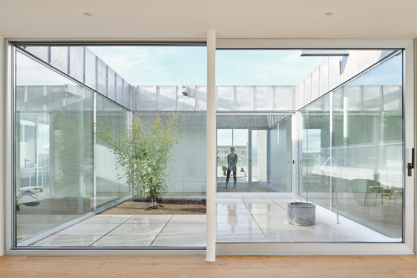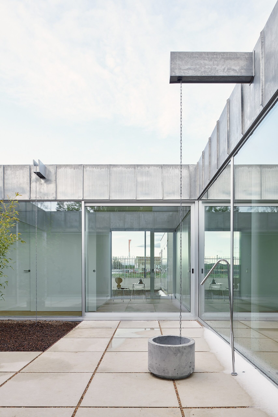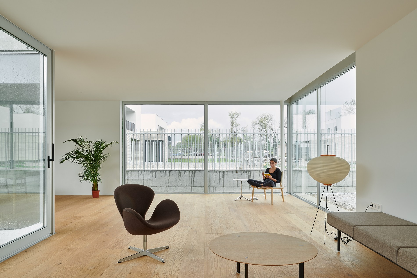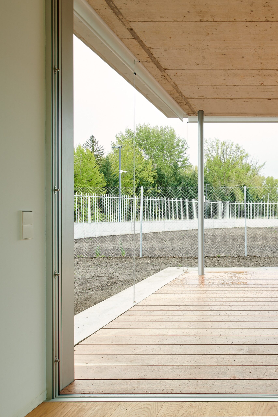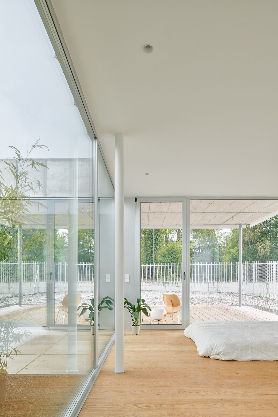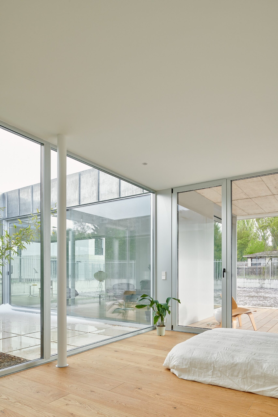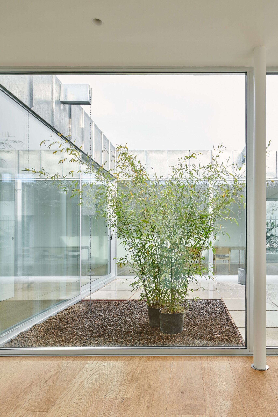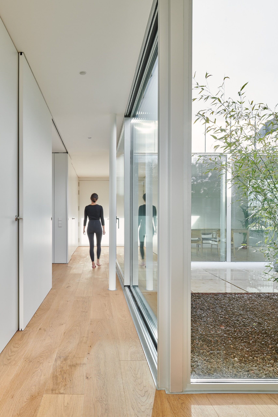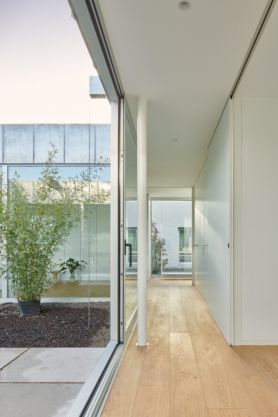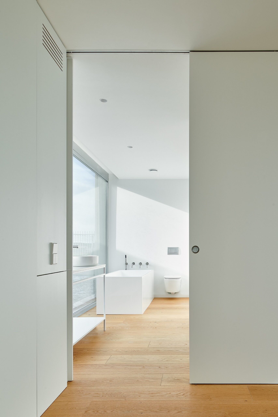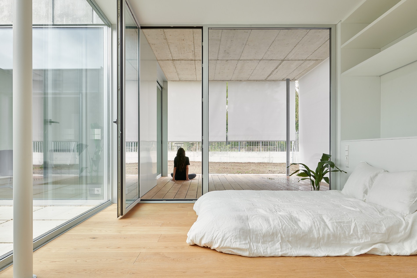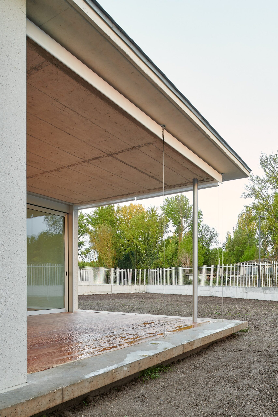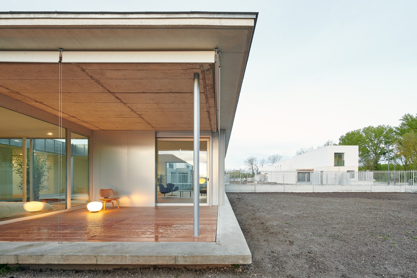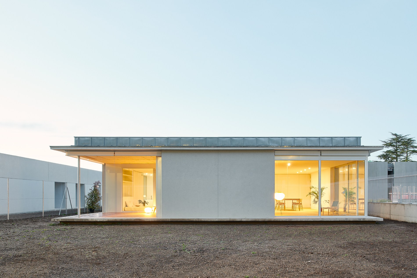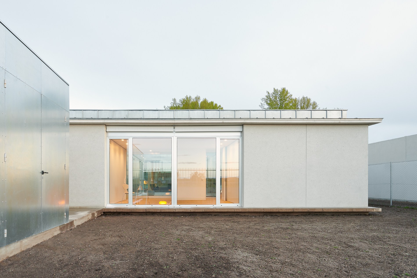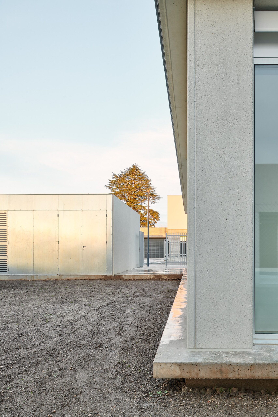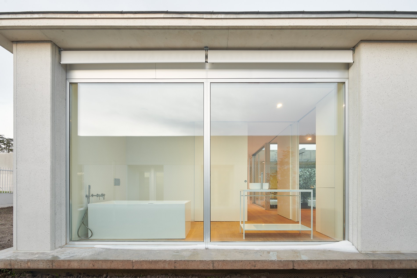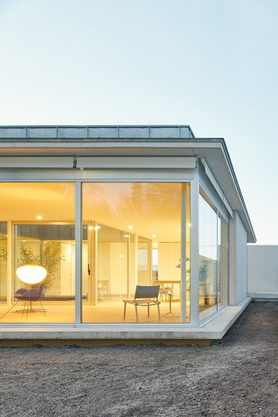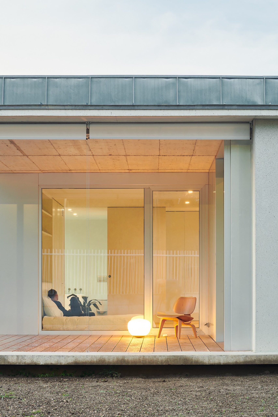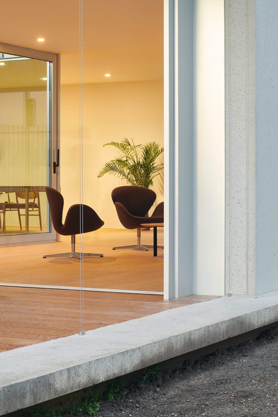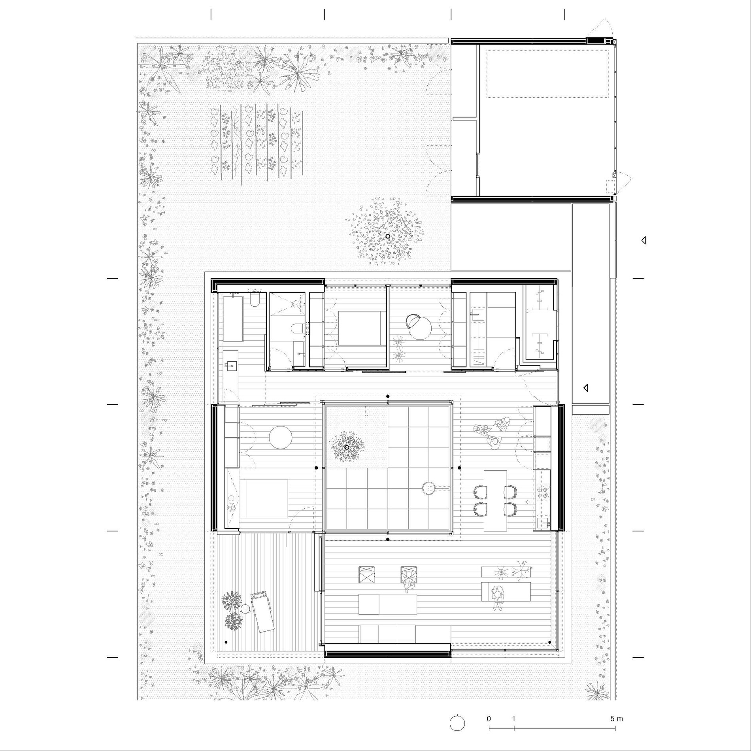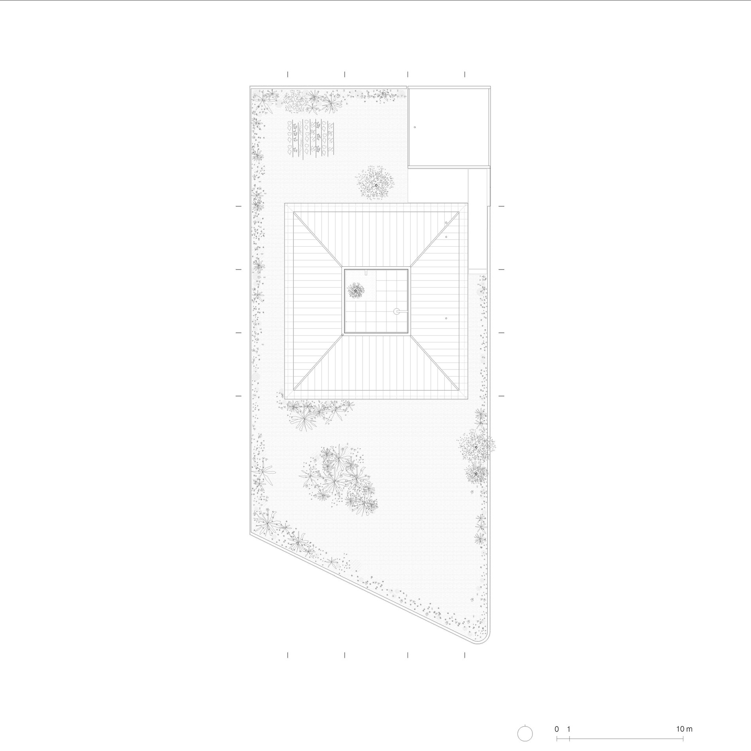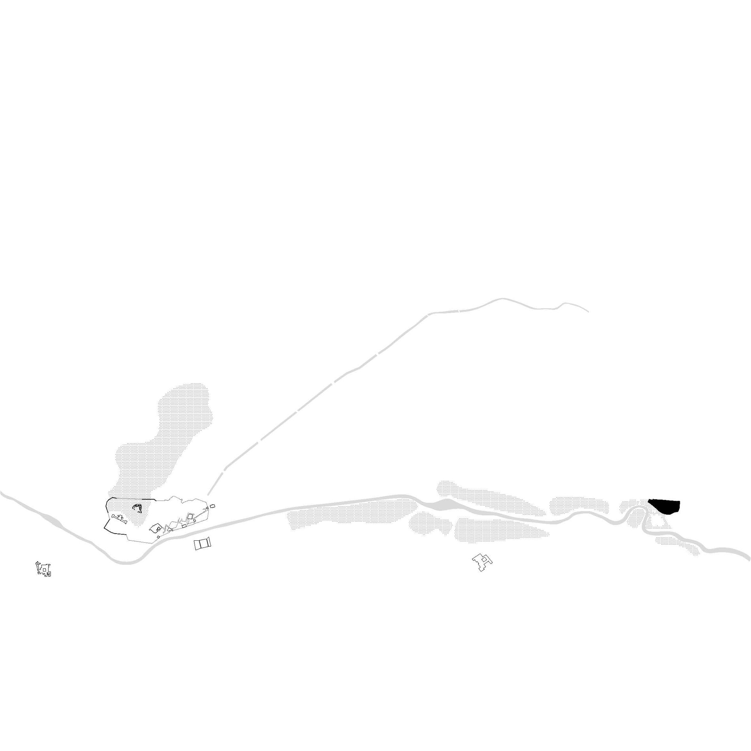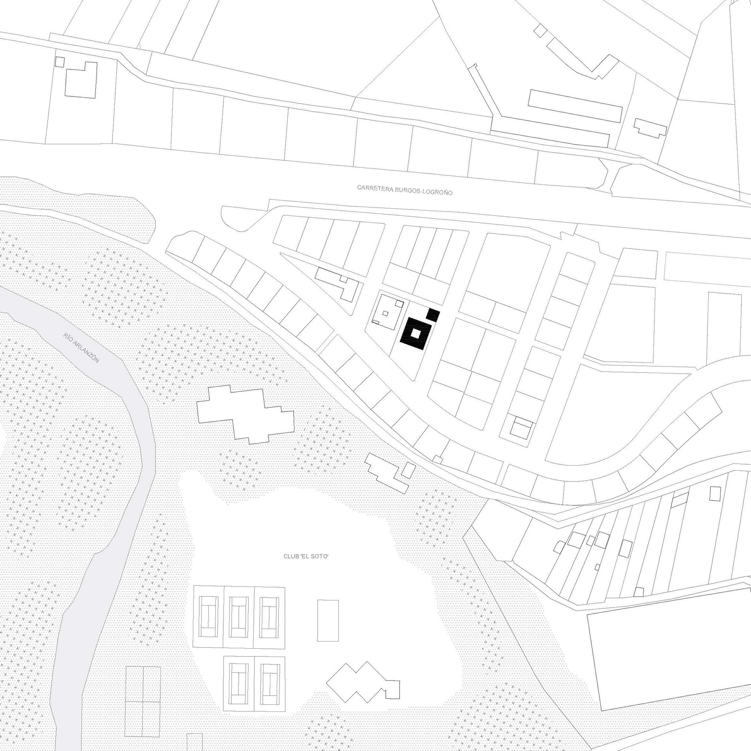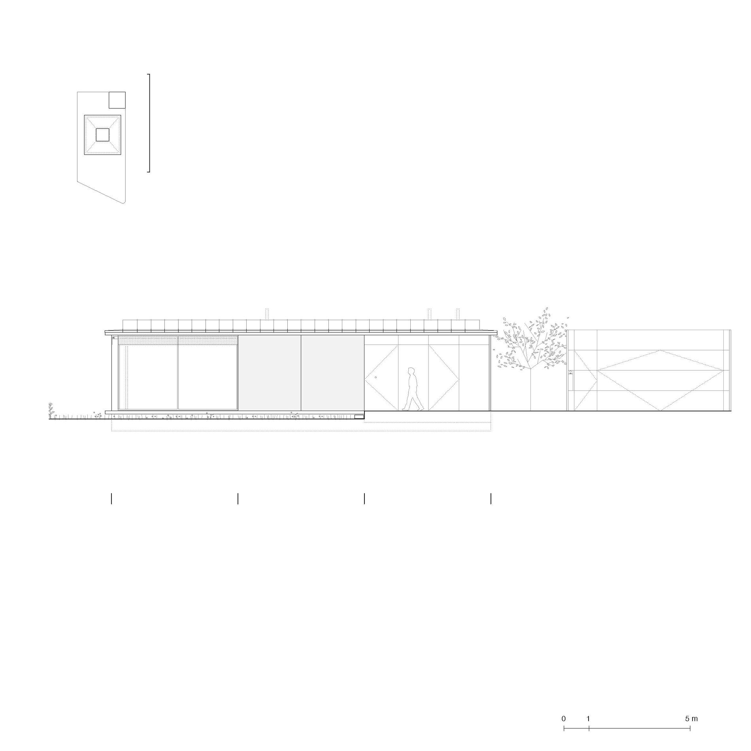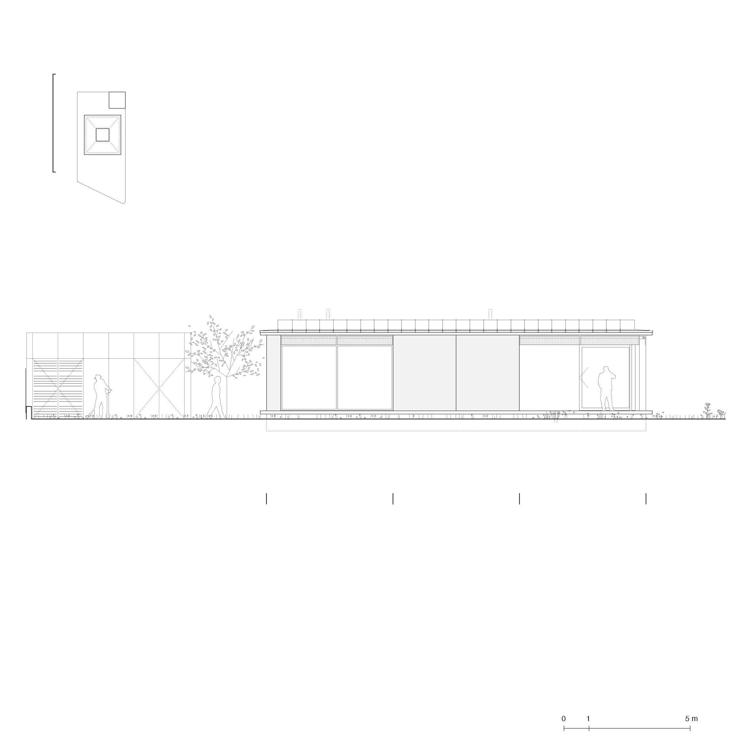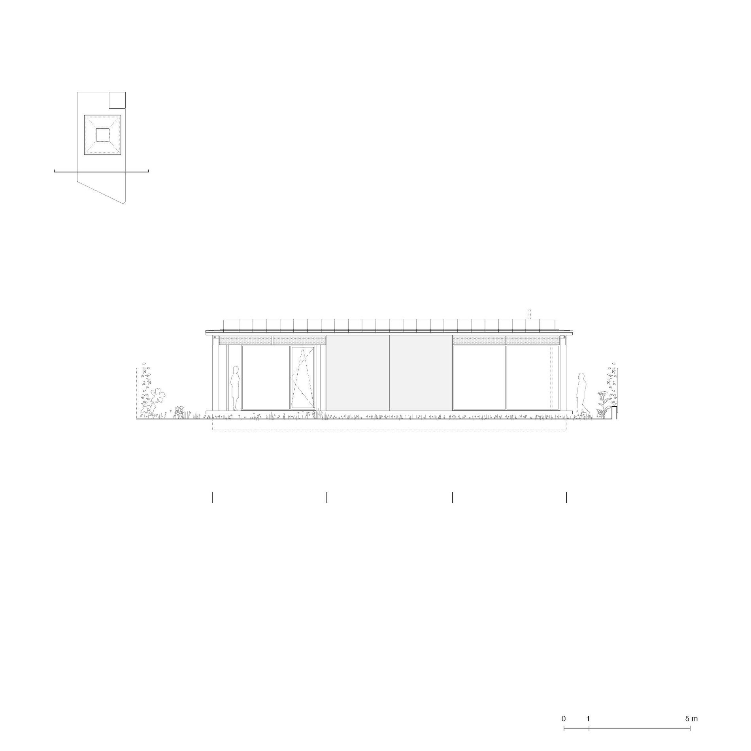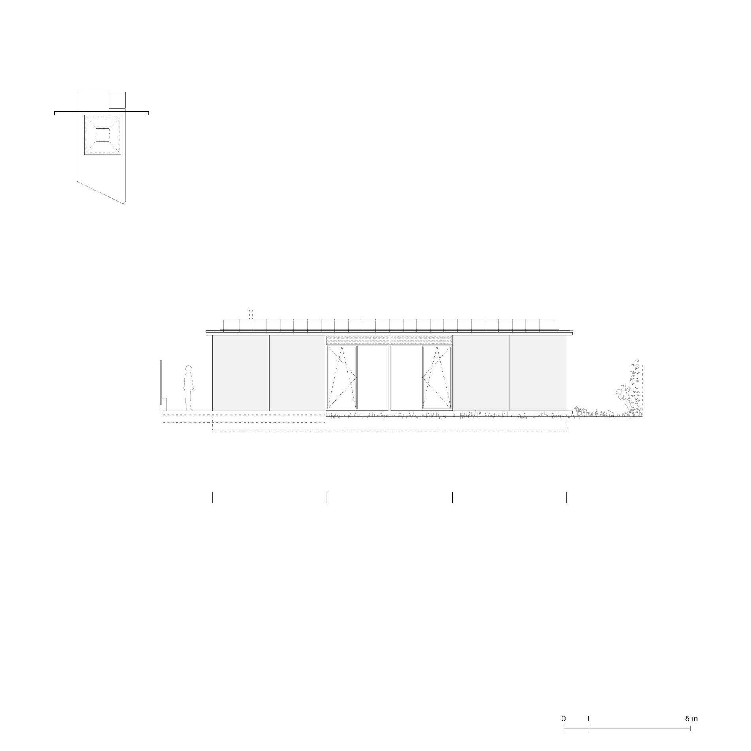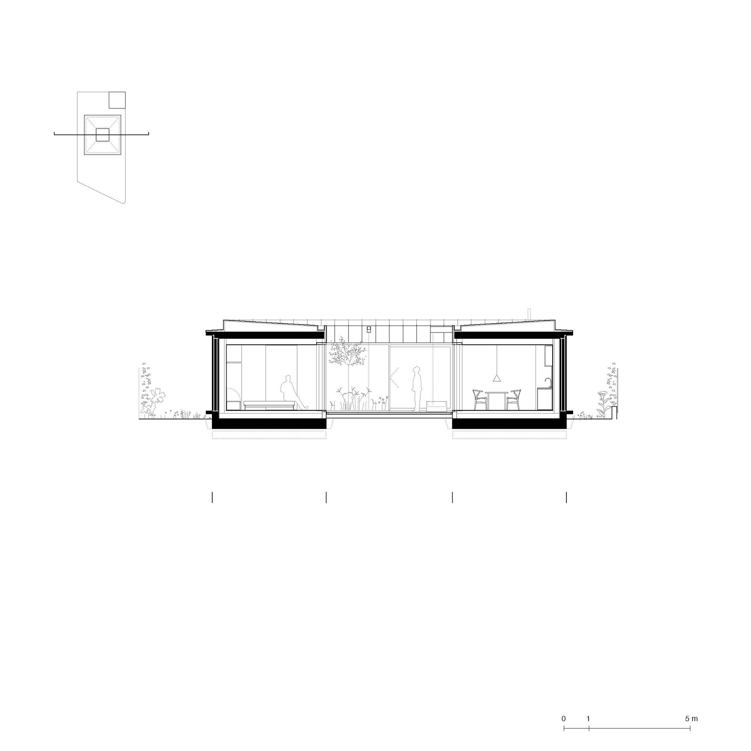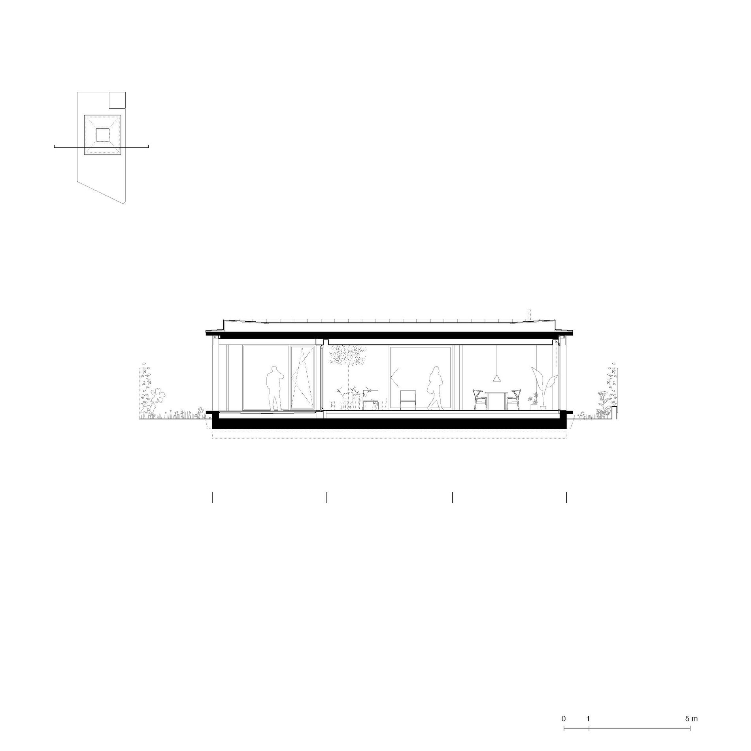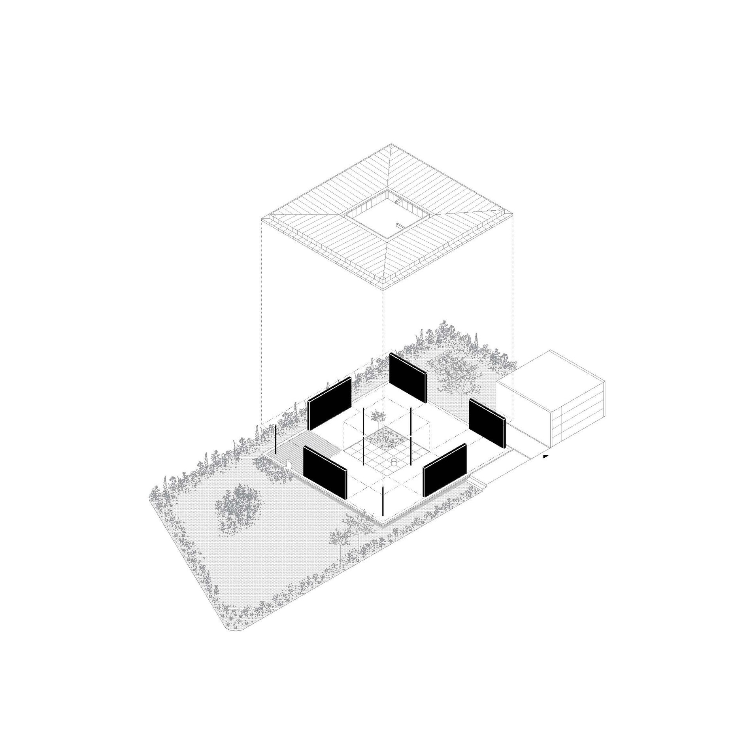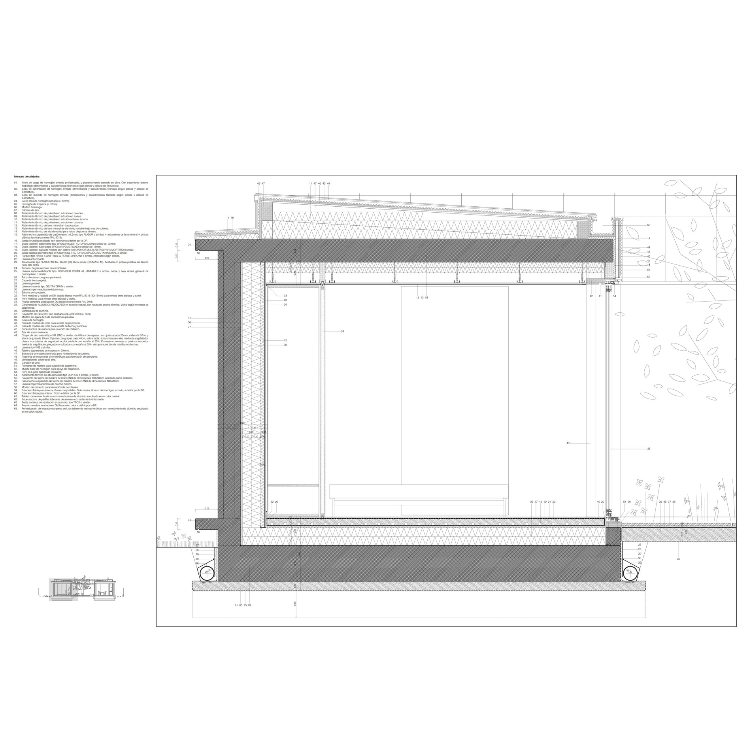
Patio House
This house is the pioneer of a housing development located on the outskirts of Burgos (northern Spain), between the road to Logroño, to the north, and an old wooded mill bed, to the south. The site is flat and roughly rectangular. Initially, its inhabitants were unknown. We understood these abstract and universal starting conditions as an opportunity to research on some principles we are interested in: the construction of a place for an open and flexible domestic living, capable of adapting to changing needs over time, materialized in a simple and fast construction where the structure organizes and articulates the place.
The core of the project is a 5×5 metre patio that empties the main volume in its centre and visually links the whole house, turning it into a place rich in transparencies, reflections, colours, and nuances thanks to the glass that surrounds the patio. It also works as an impluvium that collects the rain from the zinc roof in two gargoyles, to transfer it to the trees, plants, and a circular fountain. The patio is also a phenomenological element that transforms the house depending on what is happening, and on the changing climatic conditions (temperature, humidity, sun, shade, wind, rain, snow…). But, in addition, it is a place simultaneously exterior and interior, and that can join the rest of the house by opening the sliding aluminium frames located on its north and south sides. This helps to regulate the weather conditions in a natural way as needed, refreshing with the scent of the plants or the babbling of the water. To the southwest of the patio, there is a kind of engawa that is visually and physically open to the surrounding garden, which turns the house into a universe that looks both at itself and around it.
The structure is built with five precast concrete walls, and six light circular steel pillars. The four pillars that surround the patio avoid its vertex. The pillars located in the southeast and southwest corners, occasionally work in tension.
The house is more open to the south than to the north. The southern walls serve as support for cooking, sleeping, and resting, while the southeast and southwest sides (engawa) are more appropriate for winter or summer, respectively. The northern walls support introverted actions (storing, washing, cleaning…), although the space between them can admit sleeping, resting, working, reading, playing, or exercising, and can join the patio and the rest of the house by simply opening a sliding panels. Vertical exterior roller blinds protect the interior from the sun and the views, allowing control of light, temperature, and privacy of this small world.
Shortlisted X Ascensores Enor Architecture Awards 2025
Shortlisted Premios Arquitectura 2025
Prize XVI Burgos Architecture Awards 2023-2024
Classification
Dwelling
Location
Burgos, Spain
(42.343139, -3.630857)
Date
2020-24
Client
Private. Developer: Residencial Camino de Santiago
Superficie
243 m2 built
Estimate
425.000€
Architects
Enrique Jerez Abajo
Rebeca Piedra Dueñas
José M. Méndez Primo
Collaborators
Agustín de la Torre Gómez
Paula Hierro Peña
Building enginner
José Piedra
Rebeca de la Cal
Javier López
Residencial Camino de Santiago
Structure
Rubiera
Carpentry
Carpintería Guada
Equipment
Richana
Photographer
Iñaki Bergera
