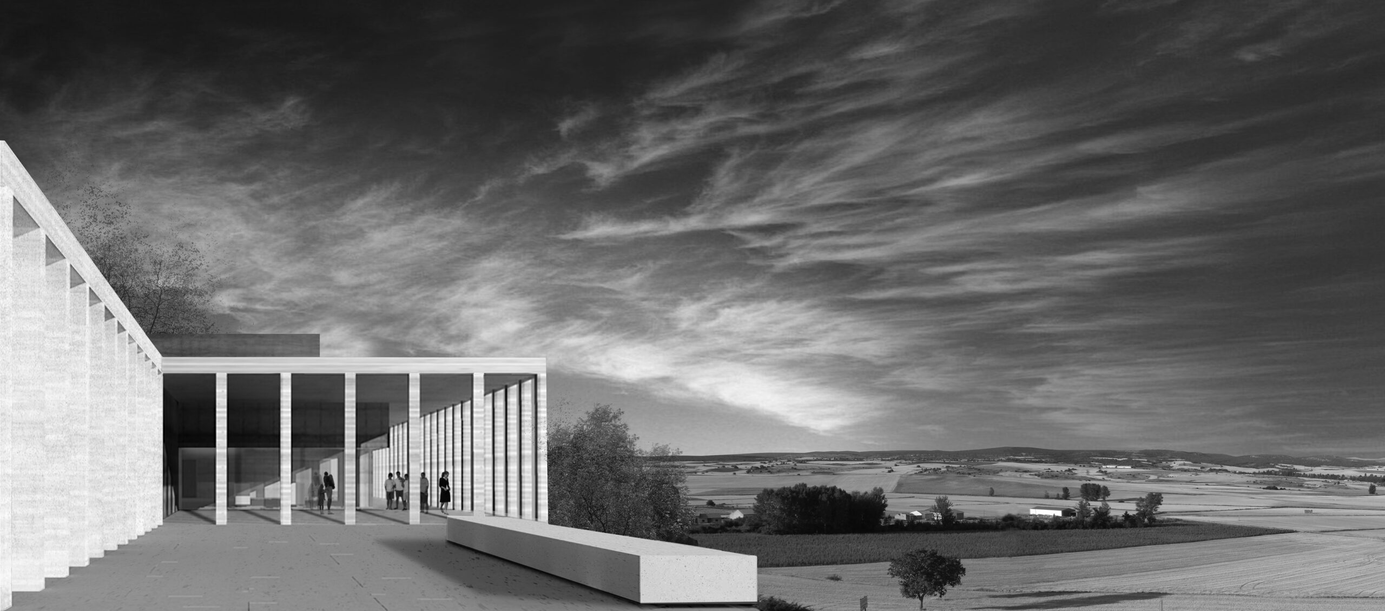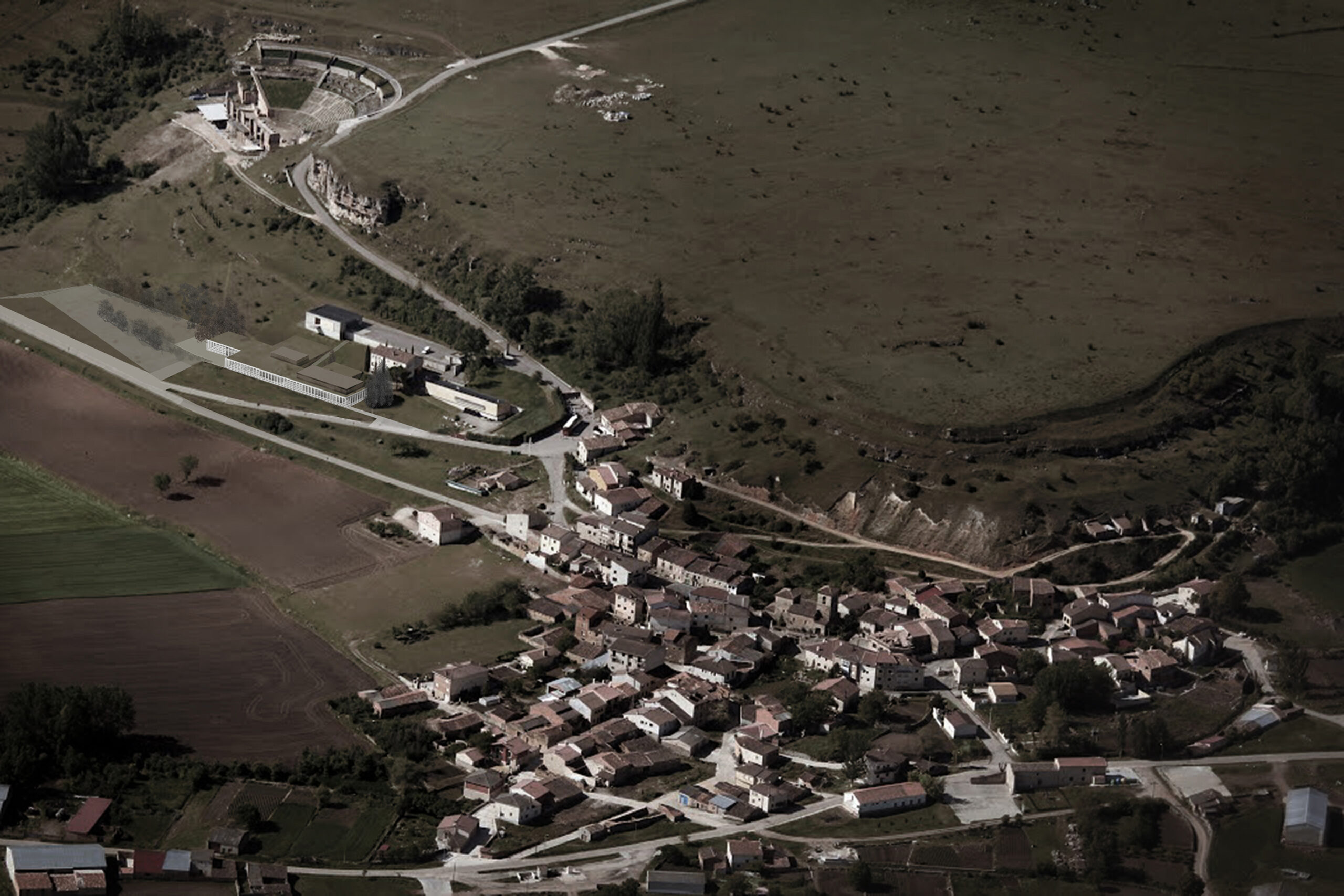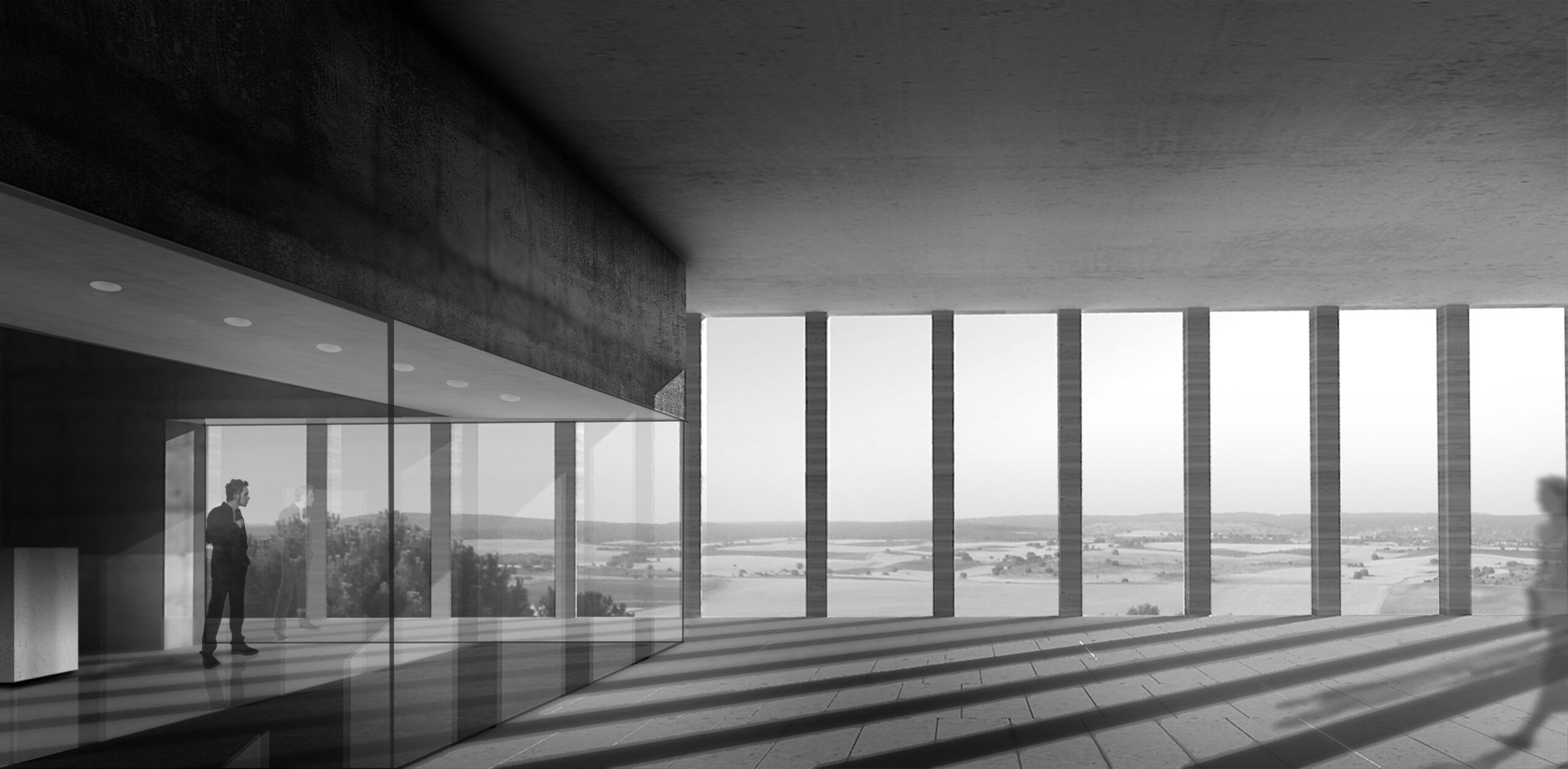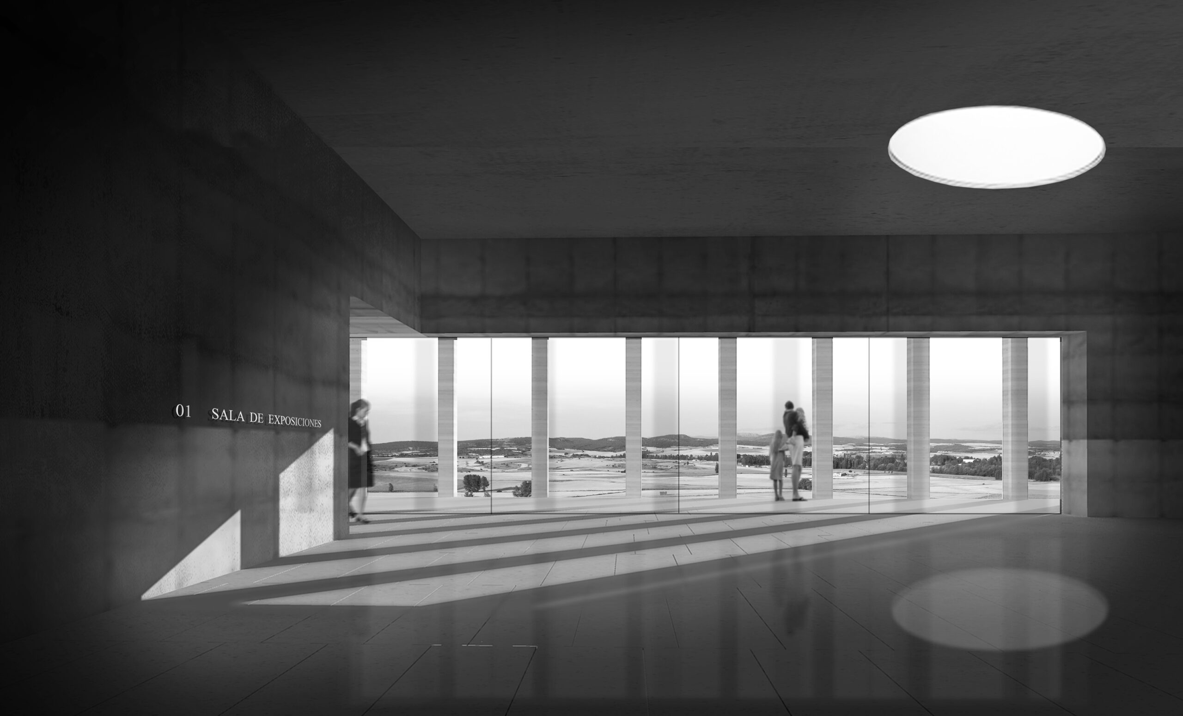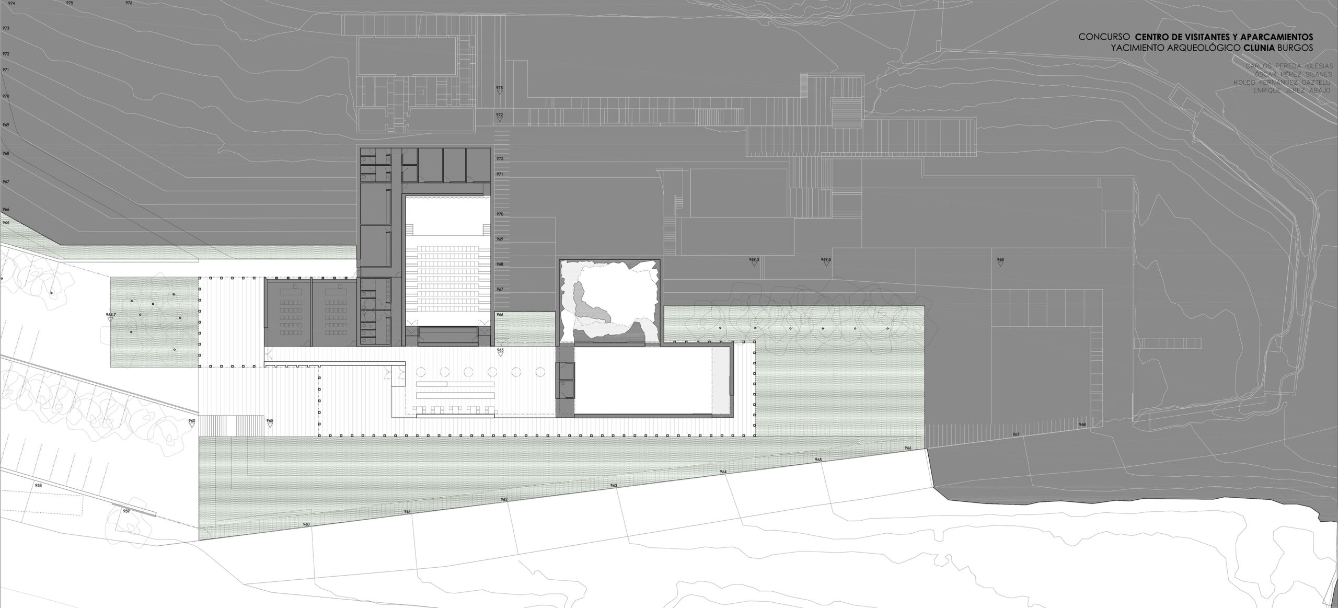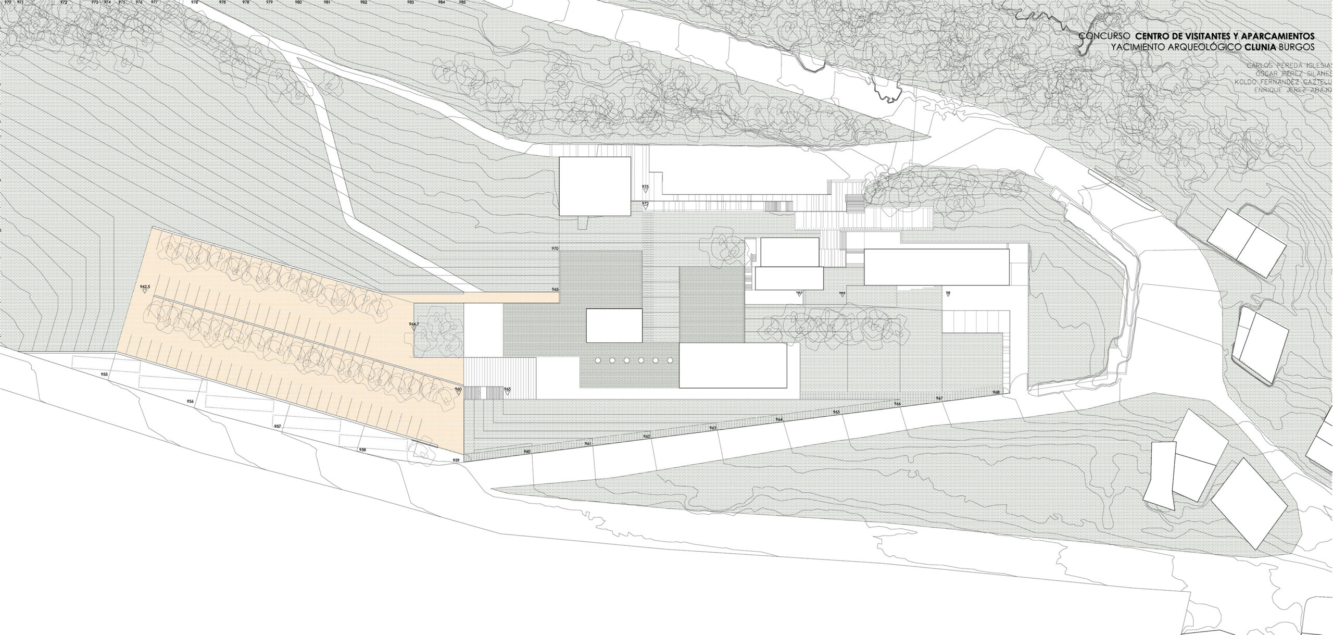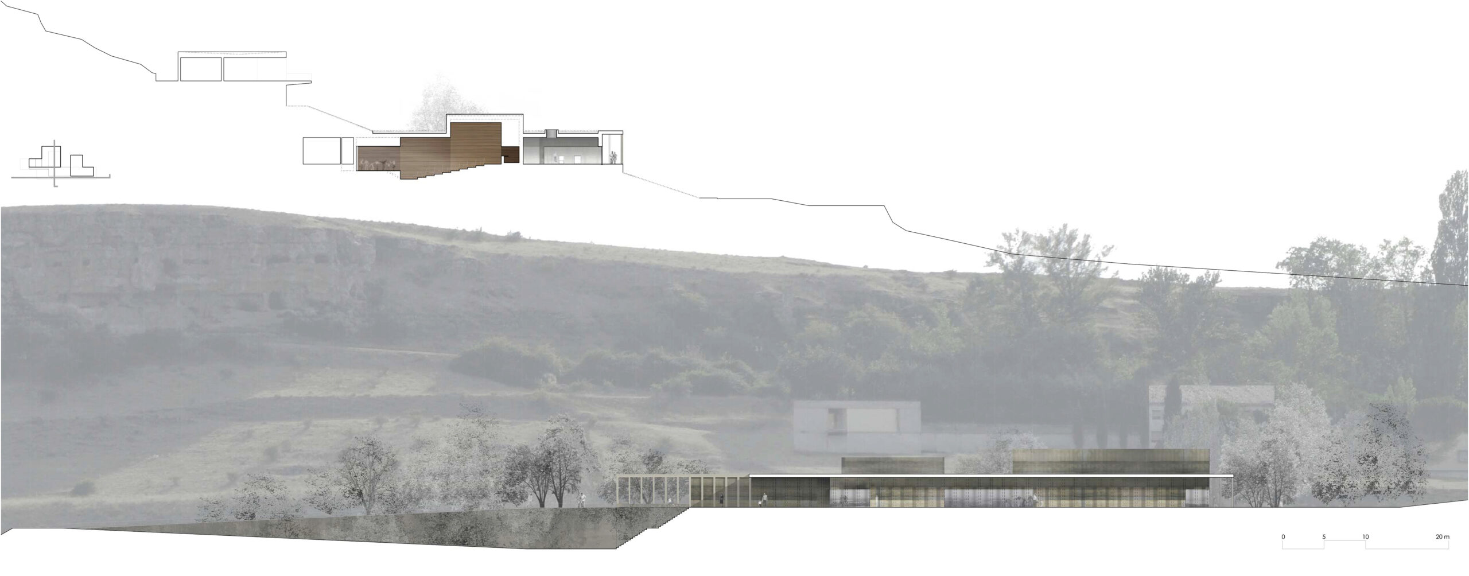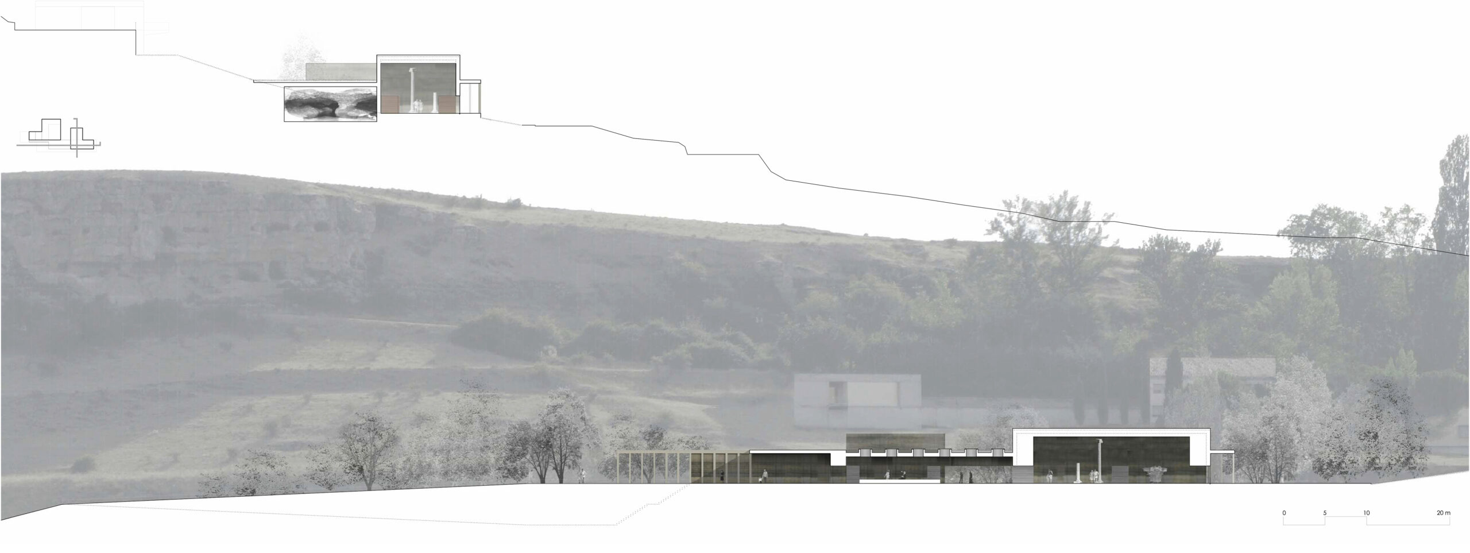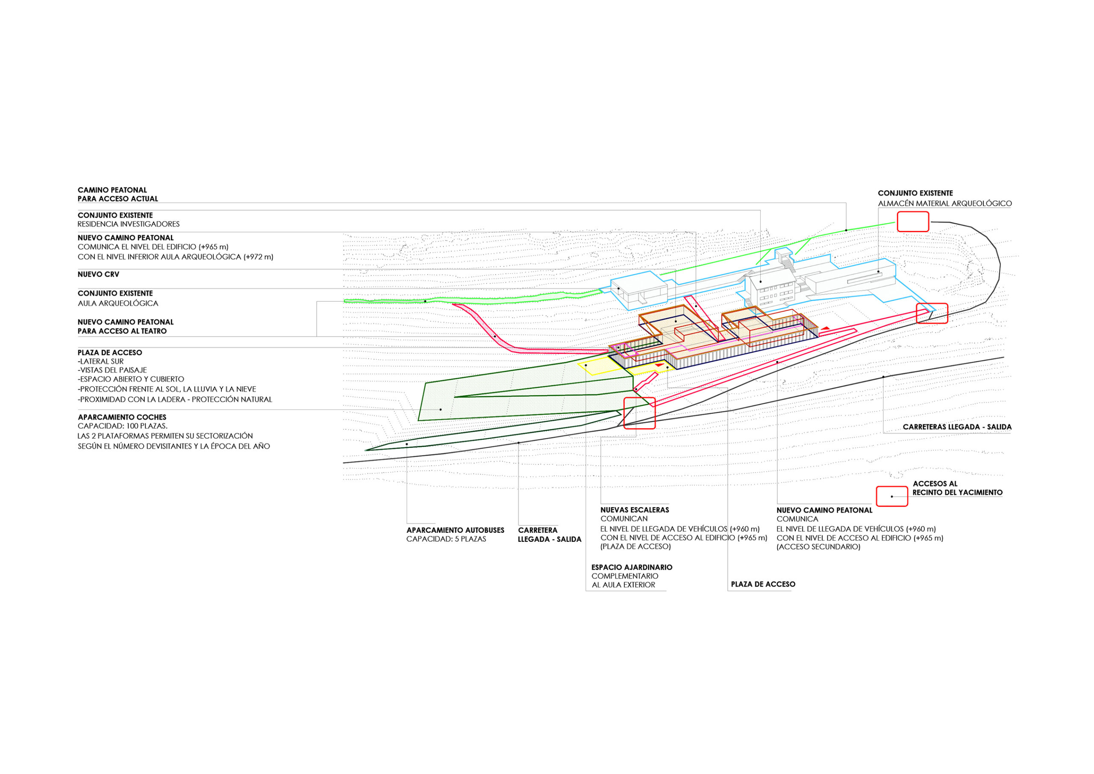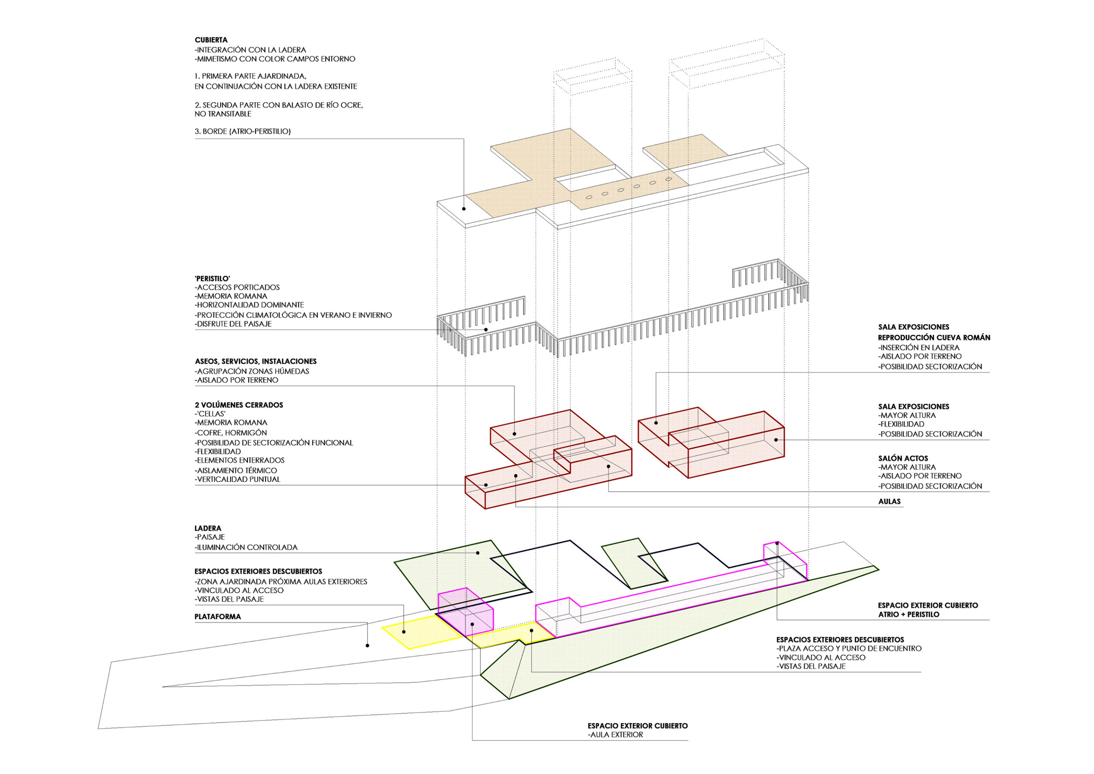
CLUNIA visitors’ reception centre
It is not possible to act in a PLACE like this without being aware of the profound RESPONSABILITY that it means. The archaeological site of the Roman city of CLVNIA, its natural environment in Sierra de la Demanda, its HISTORY and its heritage, the recent and successful ARCHITECTURE that is already part of this natural and built LANDSCAPE, etc.
Facing all these circumstances, our proposal aims to act in this landscape with MODESTY, SERENITY, RESPECT AND SIMPLICITY, WITHOUT IMPOSITION, with a very controlled SCALE, INTEGRATING with those aforementioned pre-existences, enhancing as much as possible its values and evoking the MEMORY of the place.
Our ANSWER to the complex equation that is proposed is intended to be simultaneously measured and clear, modest and propositional, contemporary and close to the MEMORY of those Roman origins. In an environment like this, architecture cannot be unaffiliated with all these circumstances.
In line with the new existing buildings (warehouse for archaeological material and archaeological classroom), the project is configured by a group of platforms, bases and volumes that shape a LANDSCAPE halfway between ARCHITECTURE and NATURE. The respect for the existing HORIZONTAL TRAZES, in the NORTH-SOUTH direction, has also been decisive for the project.
As we approach from the road, the visitors’ reception centre (VRC) will appear as a simple piece of a single plant with a clear HORIZONTAL tension, over which 2 simple volumes emerge in the background. For its part, the PARKING (for 100 cars and 5 buses) will be built as a TOPOGRAPHY or LANDSCAPE with soft pavements, ensuring that both its shape and the vehicles have the least possible impact on the landscape; that is to say, the parking will try not to look like a parking.
The project can be explained as a PROCESS of CLOSENESS and ACCESS, conceived in a PROGRESSIVE way. From FAR AWAY, the building looks very HORIZONTAL, integrated into the hillside that also accommodates the Roman THEATRE, the village of PEÑALBA DE CASTRO and the NEW BUILDINGS (archaeological warehouse and classroom). Once we arrive, the access is SEQUENTIAL, remembering in some way the ROMAN culture and, in particular, its classic temples. The building rest on a PODIUM to which you can access by a STAIRWAY. Afterwards, you access the PORTICO OR PERISTYLE, that is one of the most important spaces in the building. Previously, we can enjoy the PLAZA and ATRIUM, in the south.
The PERISTYLE, integrated with the rest of the building, is not only an ACCESS space, but also a space to ENJOY the VIEW of the distant LANDSCAPE, as well as a FILTER space that PROTECTS us from the tough Castilian WEATHER all over the year (sun, rain, snow…). It is a rich and covered space, ambiguous, with LIGHT and SHADOW, OPENED and CLOSED at the same time. Together with the rear HILLSIDE (west), the portico of peristyle (east) will allow to control the SUN according to the orientations.
Once inside, the building surprises because of its COMPACTNESS, SIMPLICITY, FUNCTIONALITY and ORDER. The access is a COMMON AND CENTRAL SPACE that groups together a foyer, a cafeteria and a shop, what organises the visitants in a very EFFECTIVE way. While from outside the building appears as a portico, inside it shows 2 SOLID AND CLOSED “L” built in CONCRETE that are BURIED under the HILLSIDE as a PART of it. Following with the memory of Rome, these COMPACT volumes would be the CELLAS in which the most precious treasures were kept.
Classification
Public buildings, culture and heritage
Location
Roman city of Clunia, Burgos, Spain
Date
2015
Client
Burgos Provincial Council
Area
1.325 m2 built
4.000 m2 outdoor spaces
Estimate
1.920.000 €
Architects
Enrique Jerez
Koldo Fdez. Gaztelu
Carlos Pereda
Óscar Pérez
Collaborators
Archaeologist: Ángel Palomino
