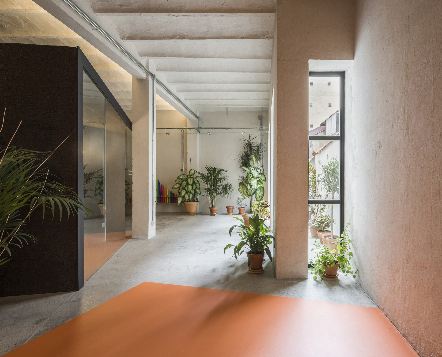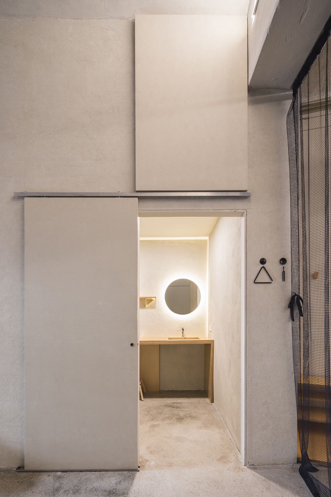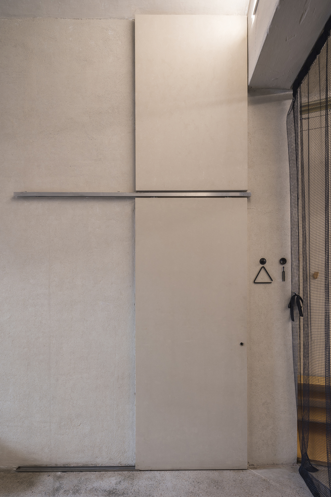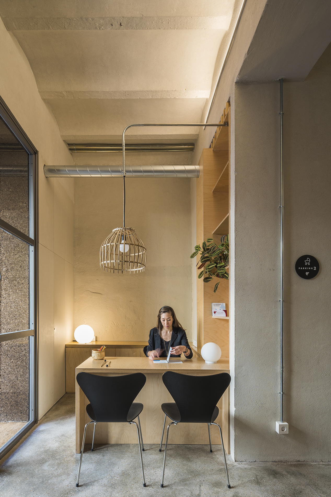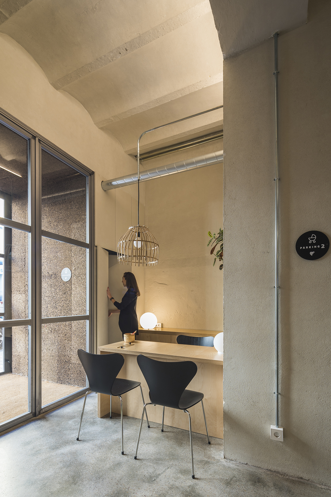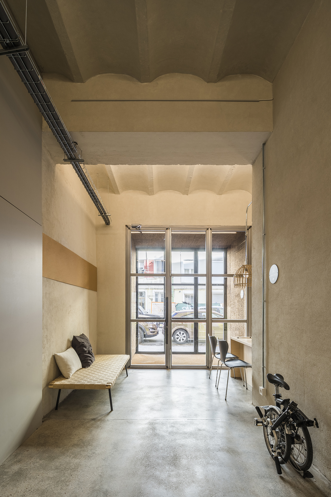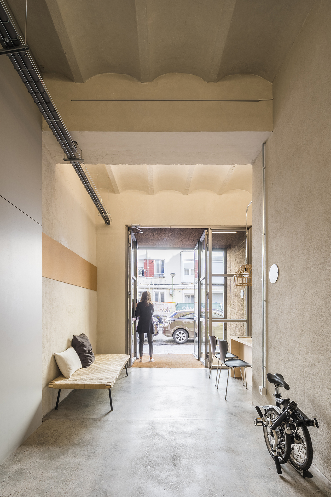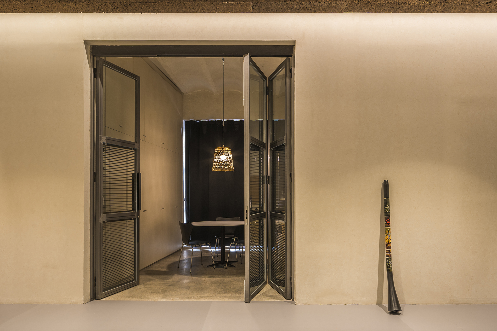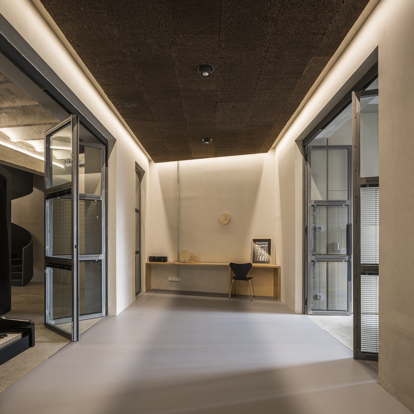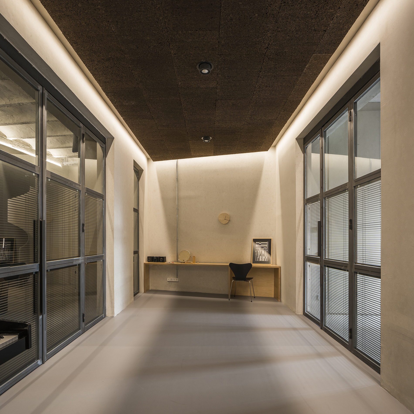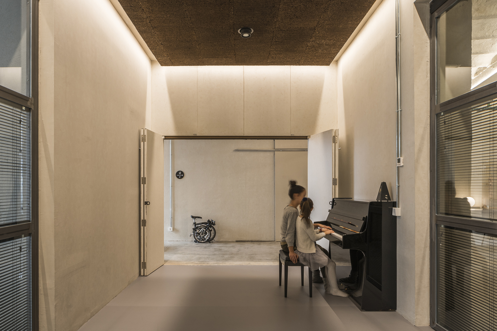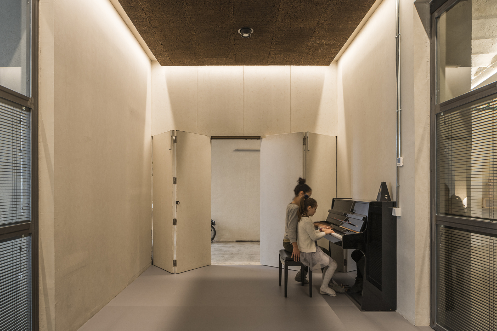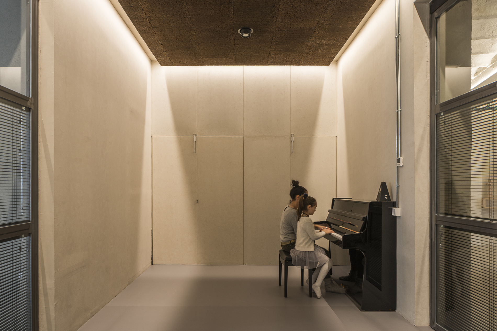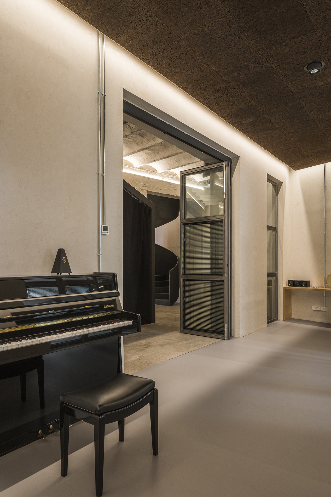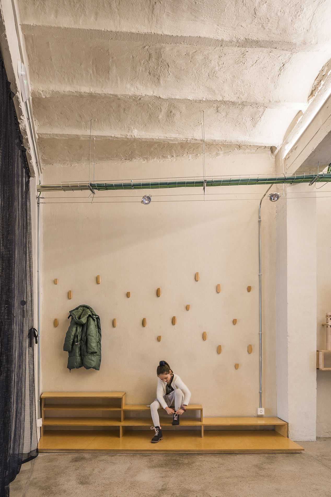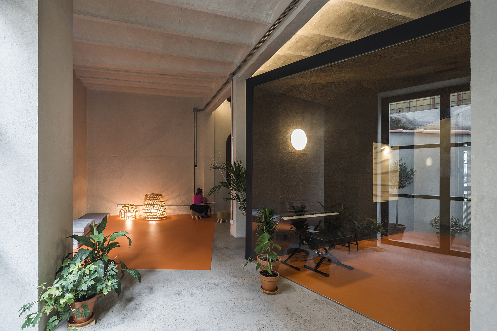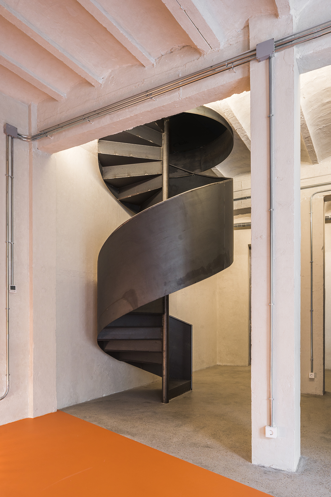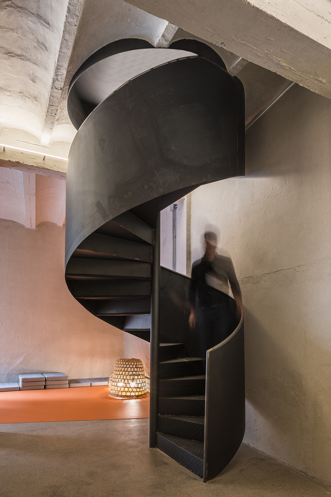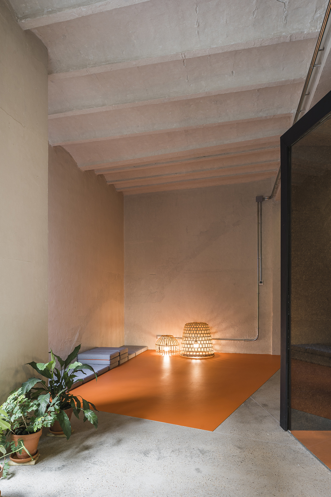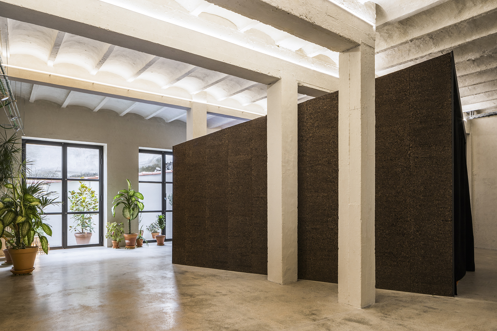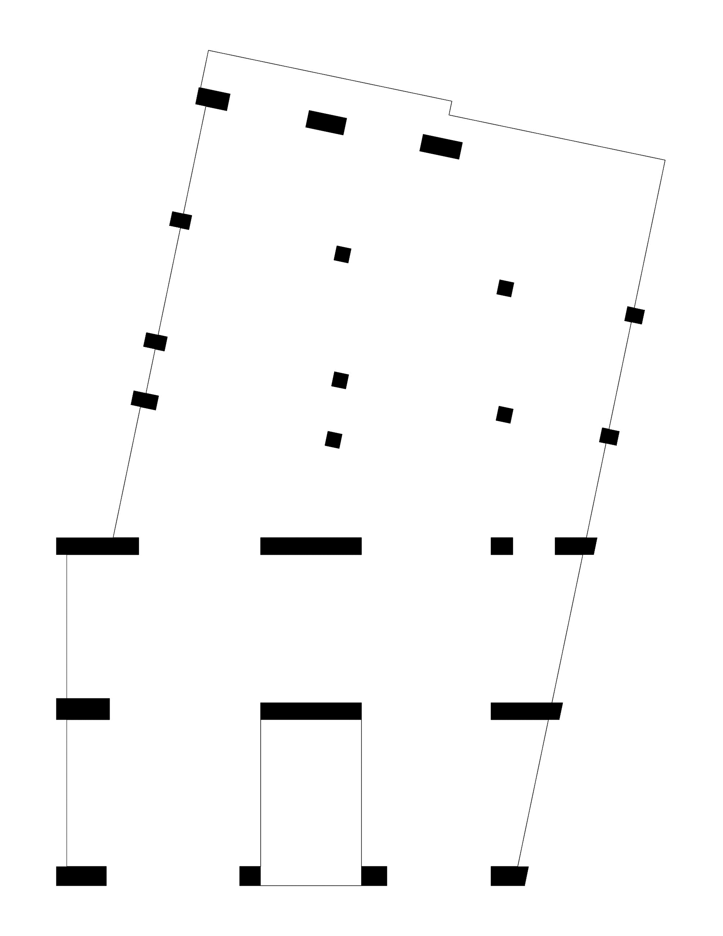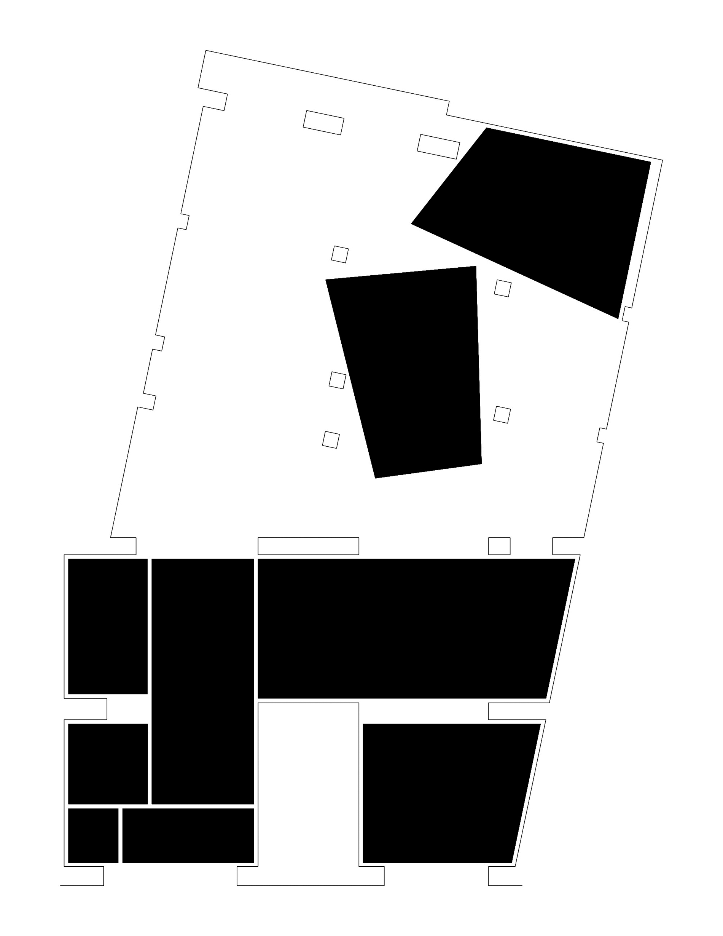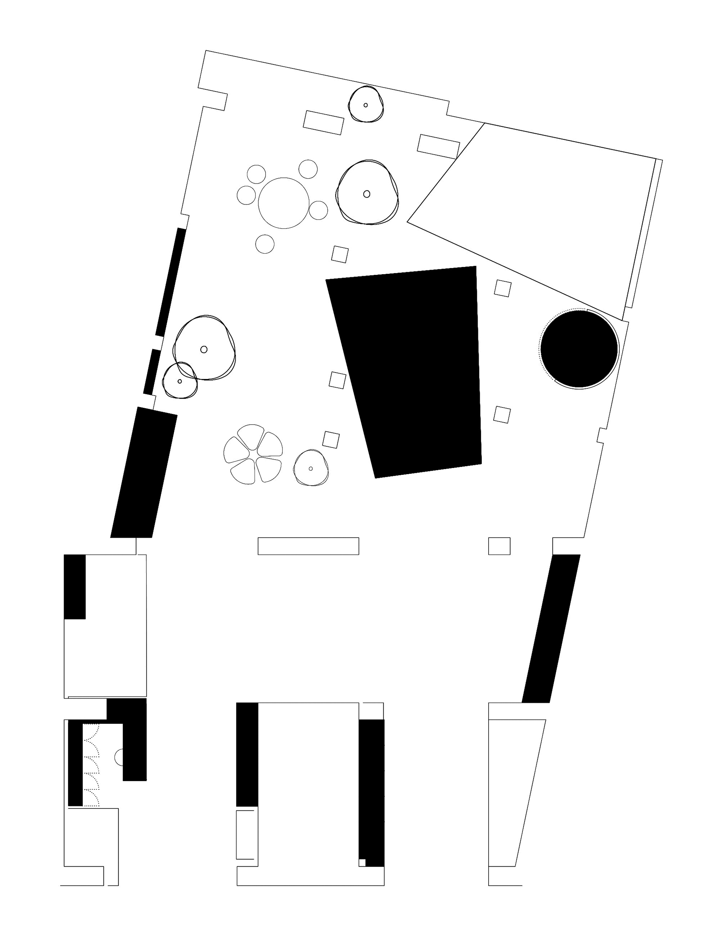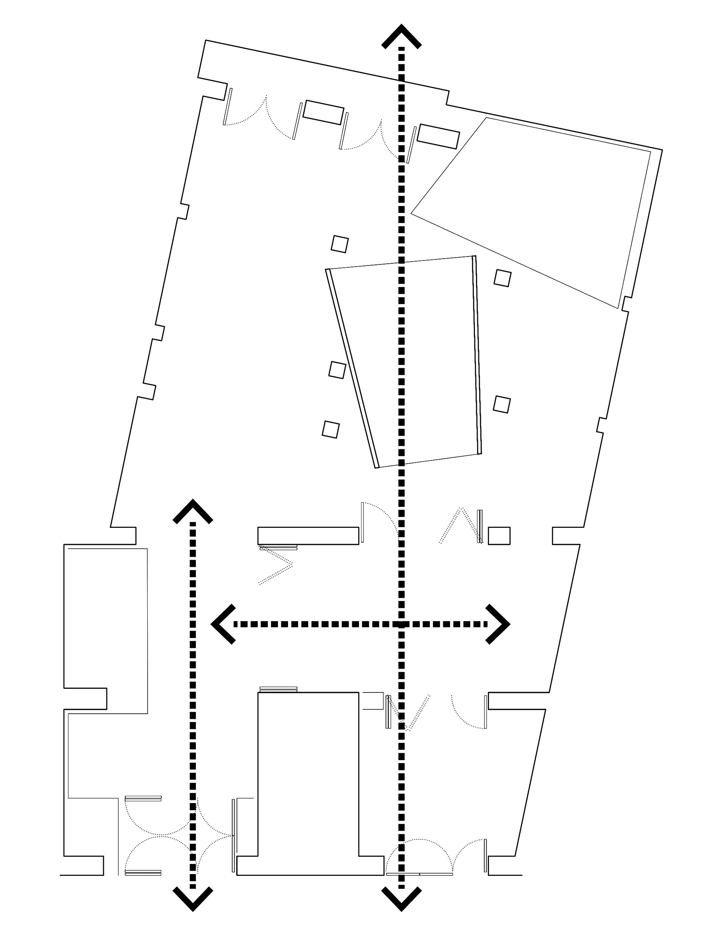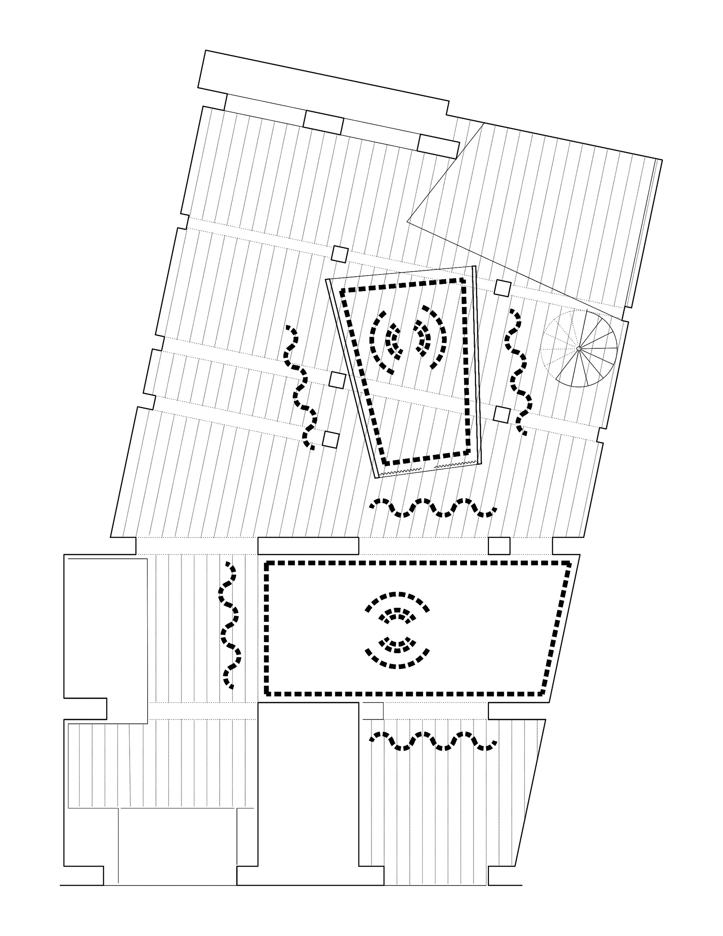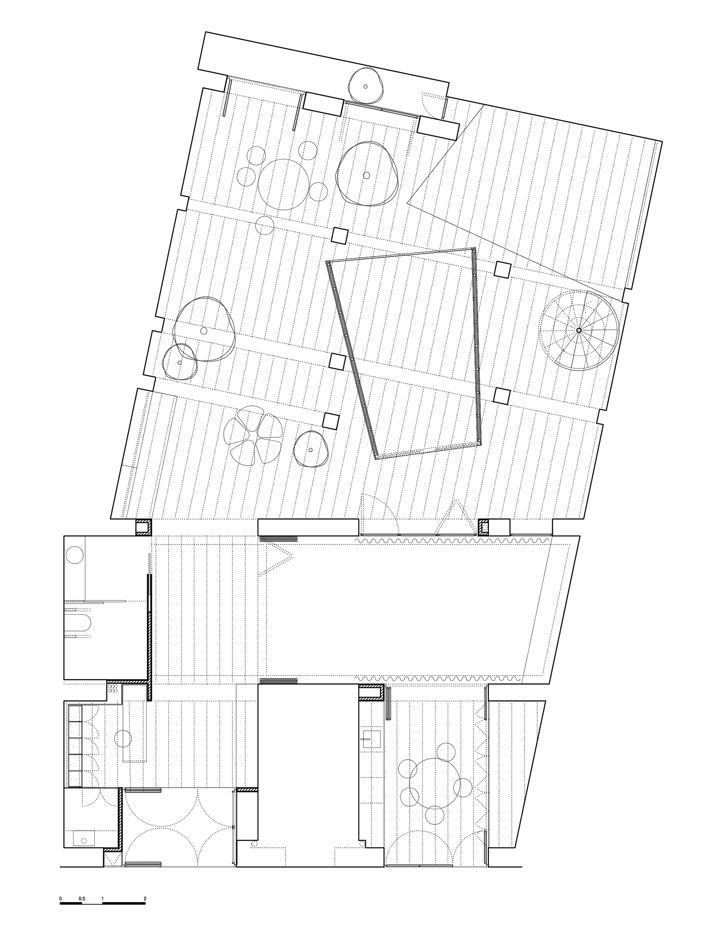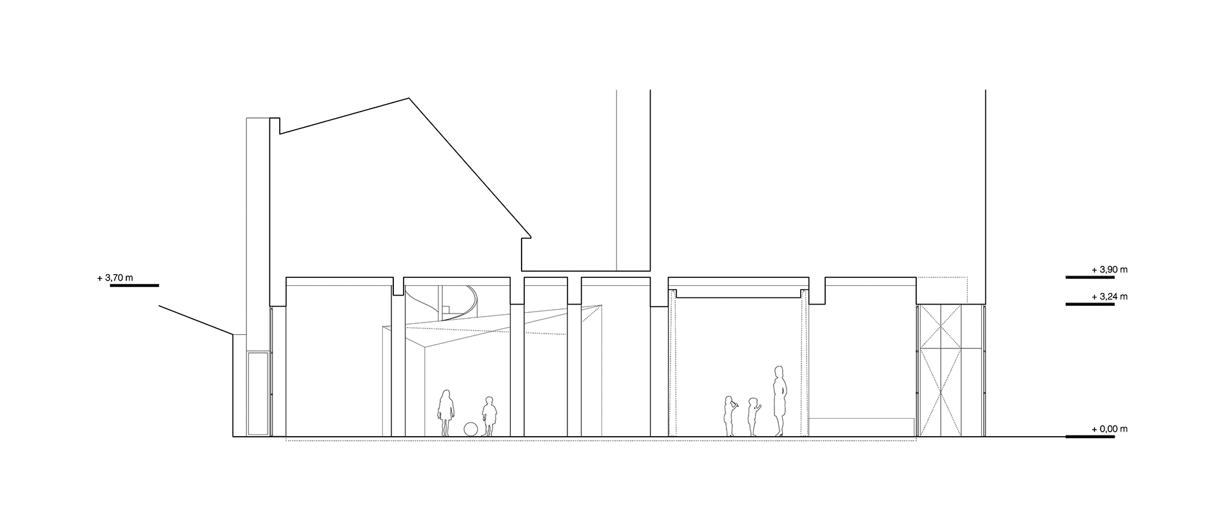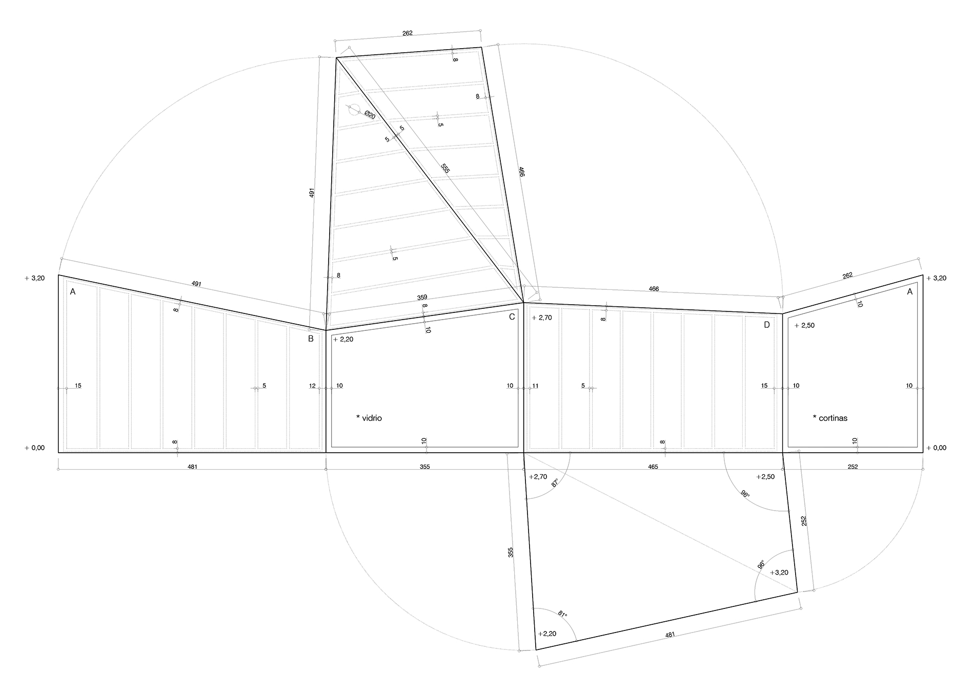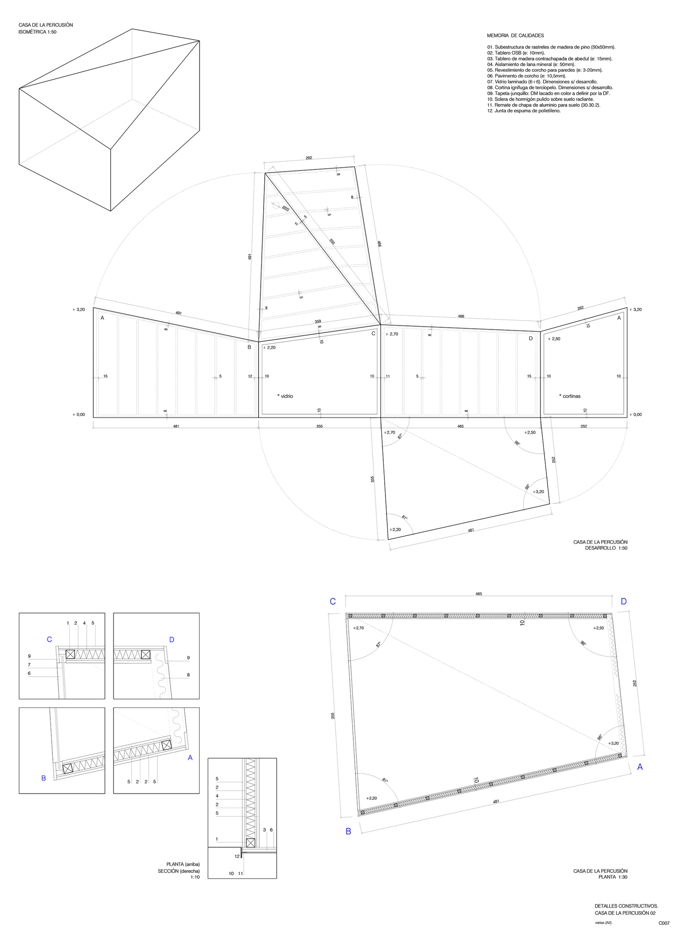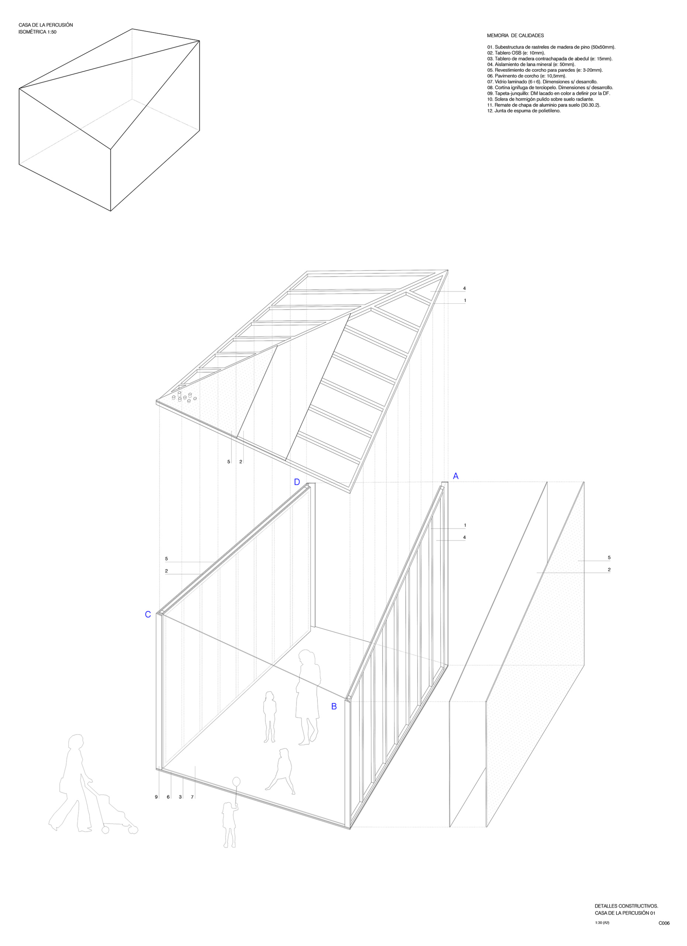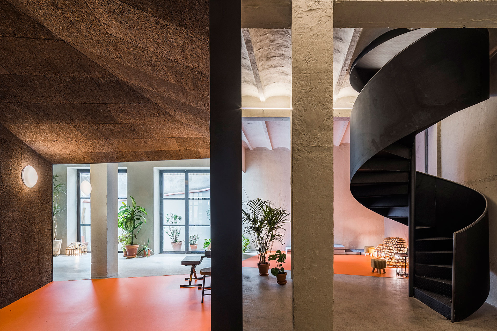
Yoglar. School for early music and piano education
Yoglar is a new school for early music and piano education located in a 1950s’ residential area in Burgos (Spain), where our client wanted to create “a home for the music”. Our aim was to design a place both unique and functional, which could foster children’s creativity while achieving clear results in their music development from 0 to 12 years.
The site, an old garage located in the ground floor of an old housing block, owes its singular shape to two projects from the beginning of the 1950s. The first of them, at the front part of the plot and facing the street, is located under a residential building, where the original garage was placed, according to a project from 1947; it is built by means of an organised structure with load bearing walls parallel to the façade. The second one, at the back, is the result of an extension from 1952, when the old courtyard was almost fully built in and a new mezzanine level was added over it, to use it as a storehouse; in this area, the structure is much more disorganised, and it is built by means of pillars.
The project tries to take advantage of this quirky container’s values by keeping the outer shell almost untouched. The floor, the walls and the ceilings are unified by a material and chromatic continuity that leaves almost everything in view and makes the most of the good acoustic qualities of this formless shell. Inside of this concrete-grey and irregular container, the project is divided into two different areas:
A. The space located under the residential building, with a trapezoidal shape, is the result of the ordered load bearing walls’ structure, and is home to the access hall, the reception desk, the toilets, the manager office and the biggest classroom.
B. The ‘forest’, or the area located where the original courtyard of the building was, has an irregular perimeter and an apparently disorganised structure. Here are placed the remaining two classrooms, or ‘houses’, with an irregular geometry. One of them is totally covered with 30mm thick natural cork. The other one, just like an imaginary air volume, is barely shown by its flooring footprint. At the back of this man-made forest, a small patio that can be easily connected with the interior provides the natural light that the school needs.
Together with the dominant grey from the outer shell, the project is softened by some elements that provide the necessary cosiness, such as the “fixed furniture”, made of birch wood.
All of that has been done in order to generate a child-friendly place, able to encourage kids’ imagination, creativity and early interest in music.
Second prize XIII Burgos Architecture Awards 2016-2018
Classification
Interiors, teaching centre
Location
Burgos, Spain
(42.350292, -3.696702)
Date
2017-18
Client
Yoglar (Rocío Madueño): www.yoglar.es
Area
205 m2 built
Architects
Enrique Jerez
Blanca Leal
Collaborators
Cristina González Sinobas
Beatriz González Yagüe
Alicia Maraña Diez
Building engineer
Iván Poncelas Ramón
Constructor
Construcciones Gesdesbur SL
(building engineer: María Paz de Quevedo)
Carpentry
Diamante SL
Equipment
Fritz Hansen, Tarkett
Lighting
Faro
Photographer
Javier Bravo
