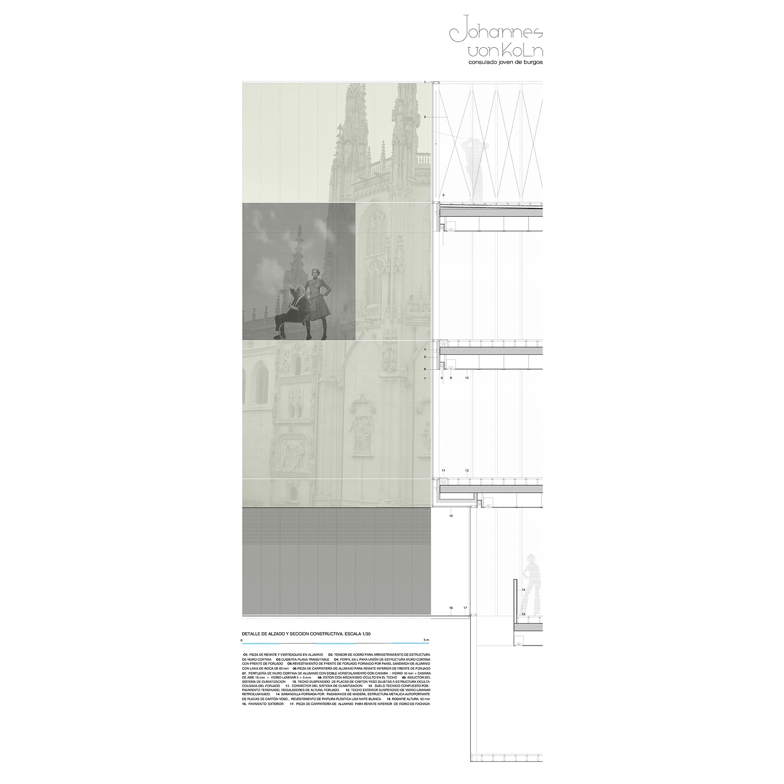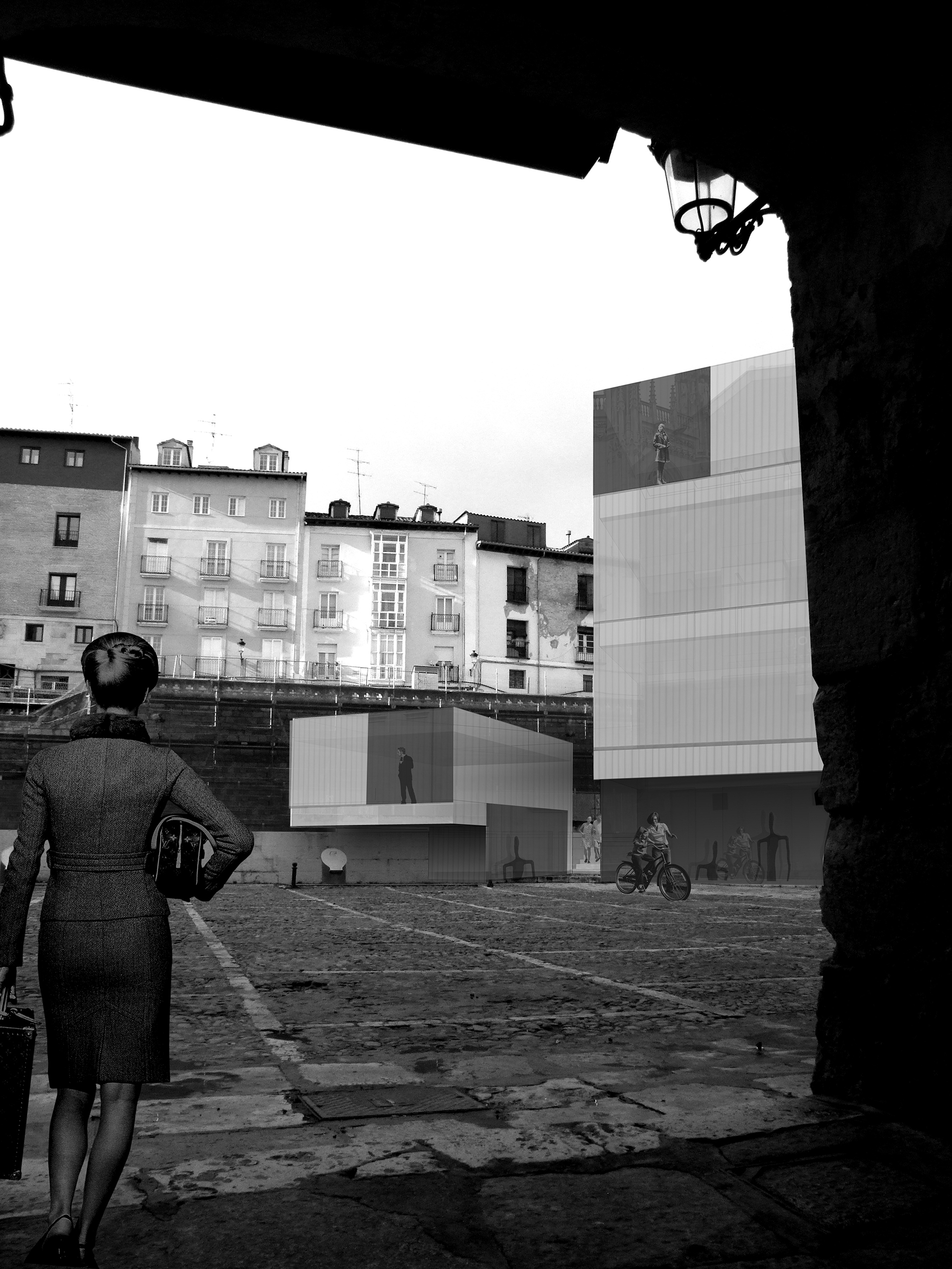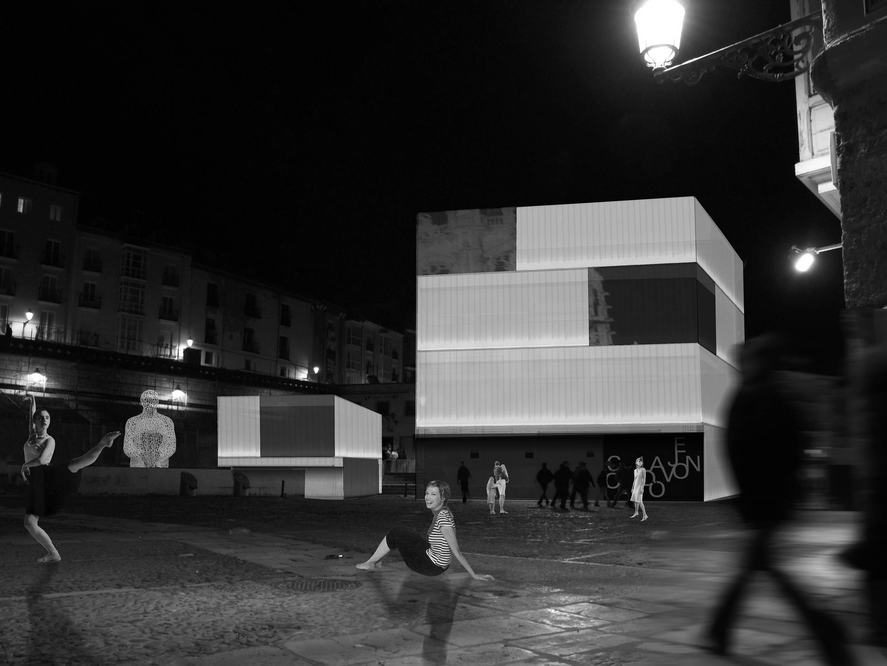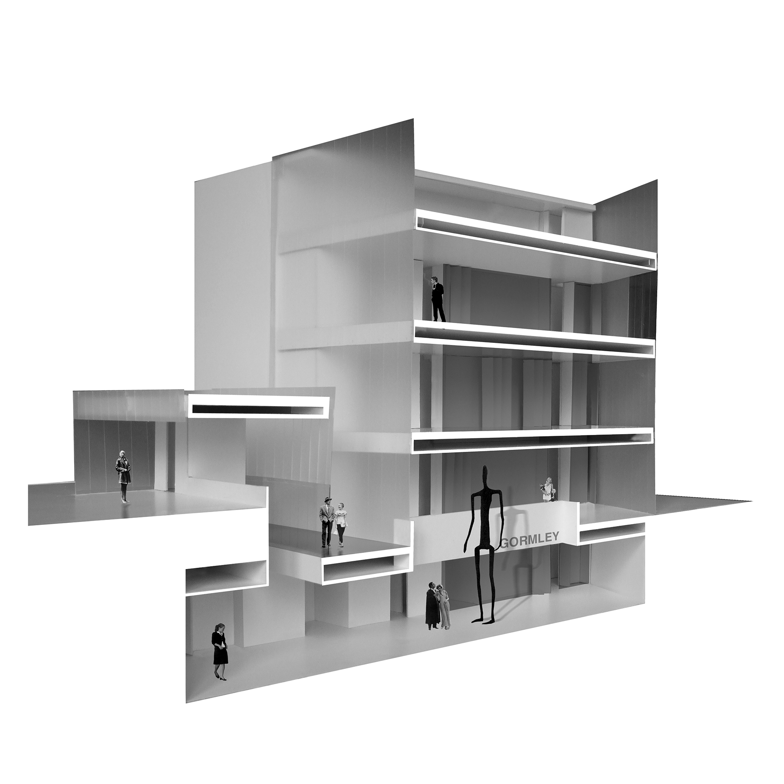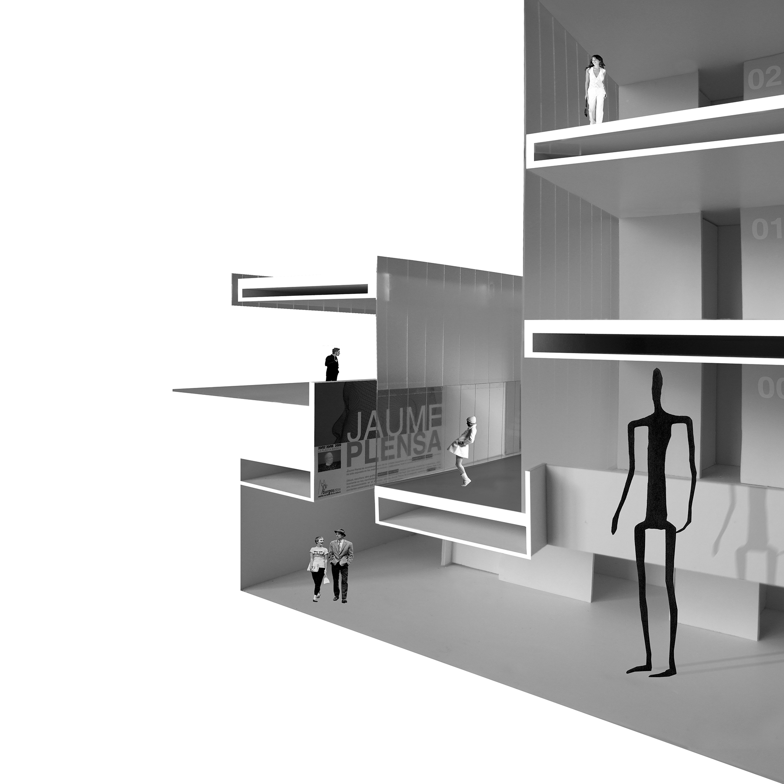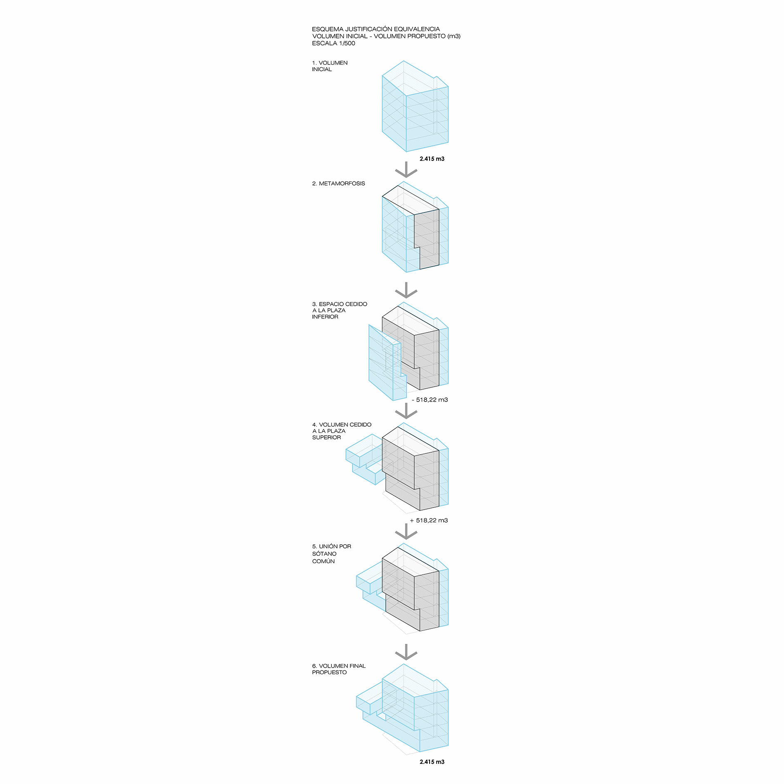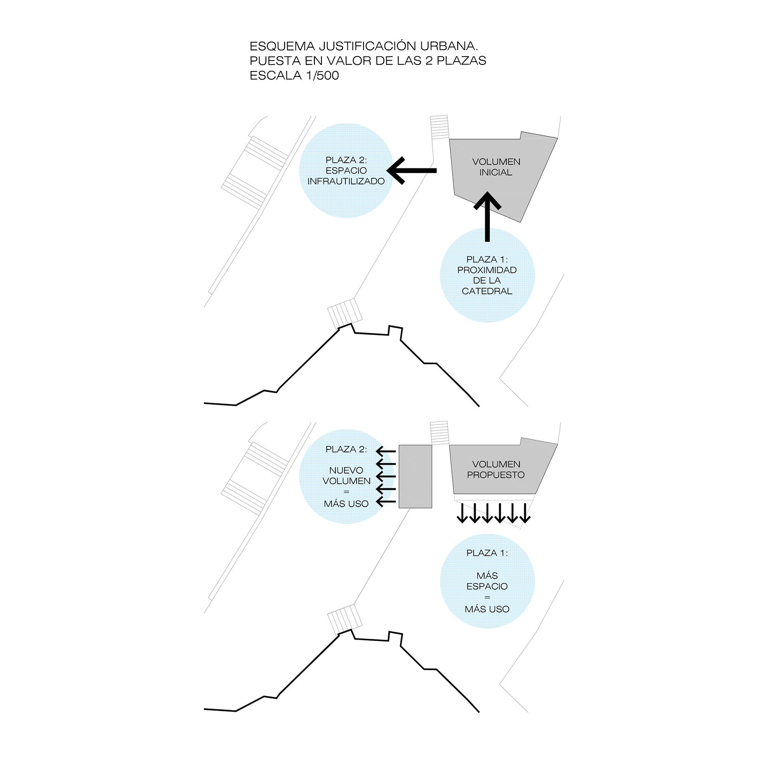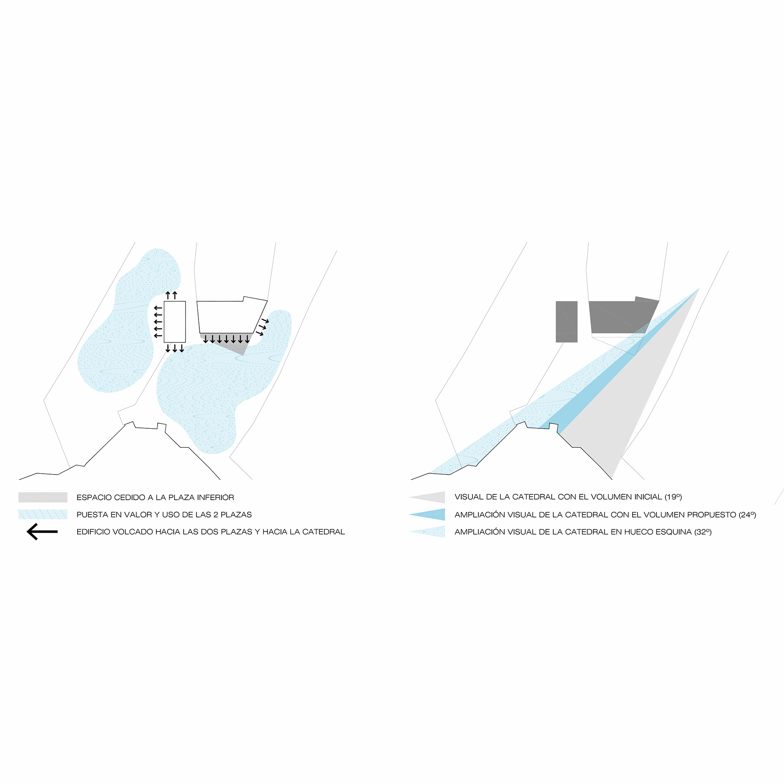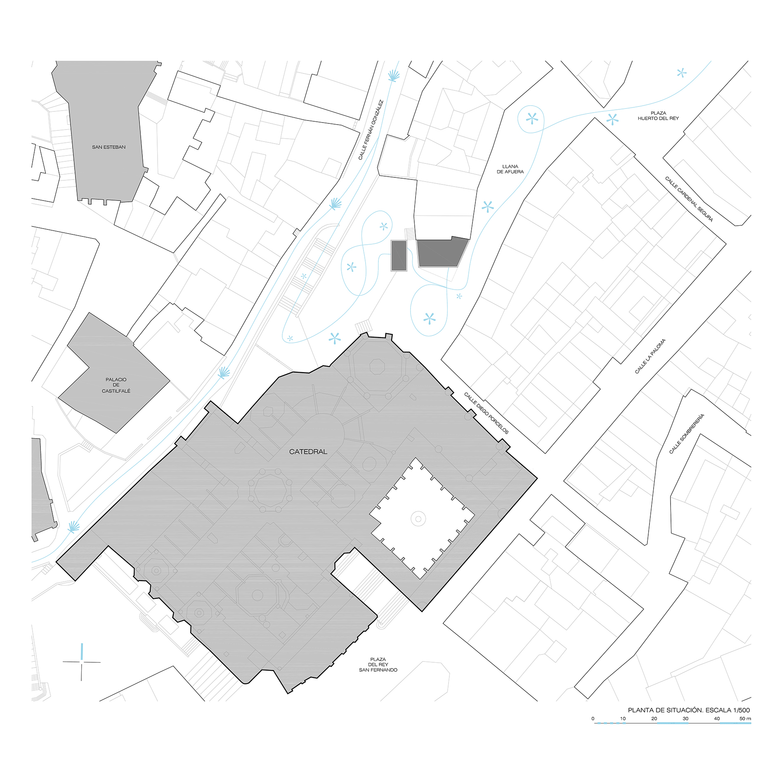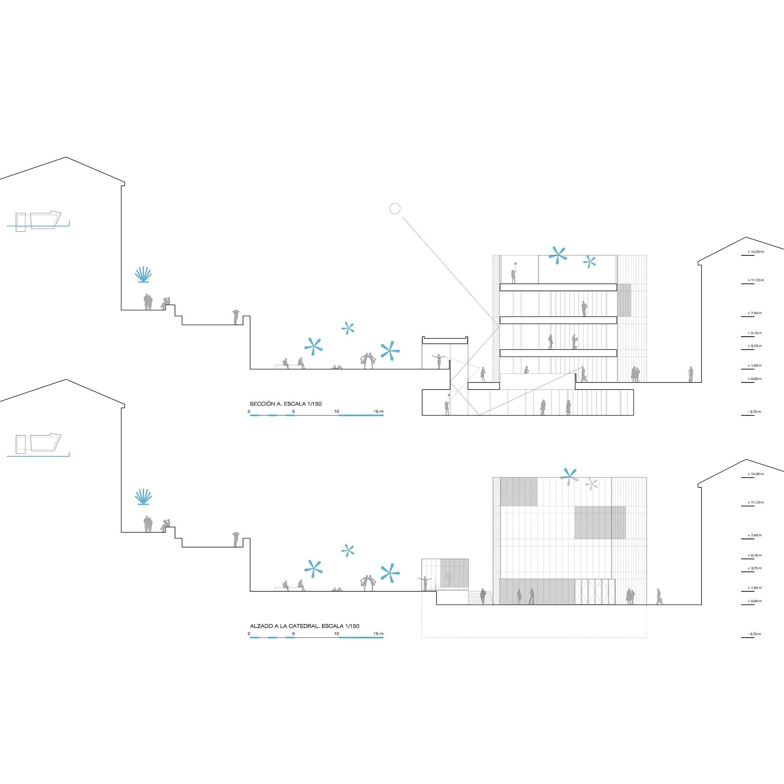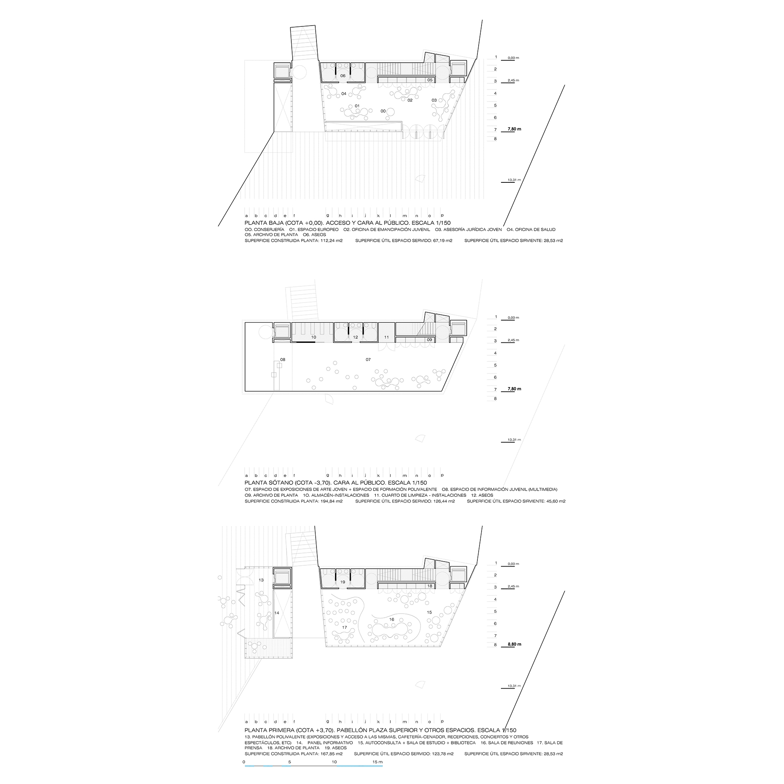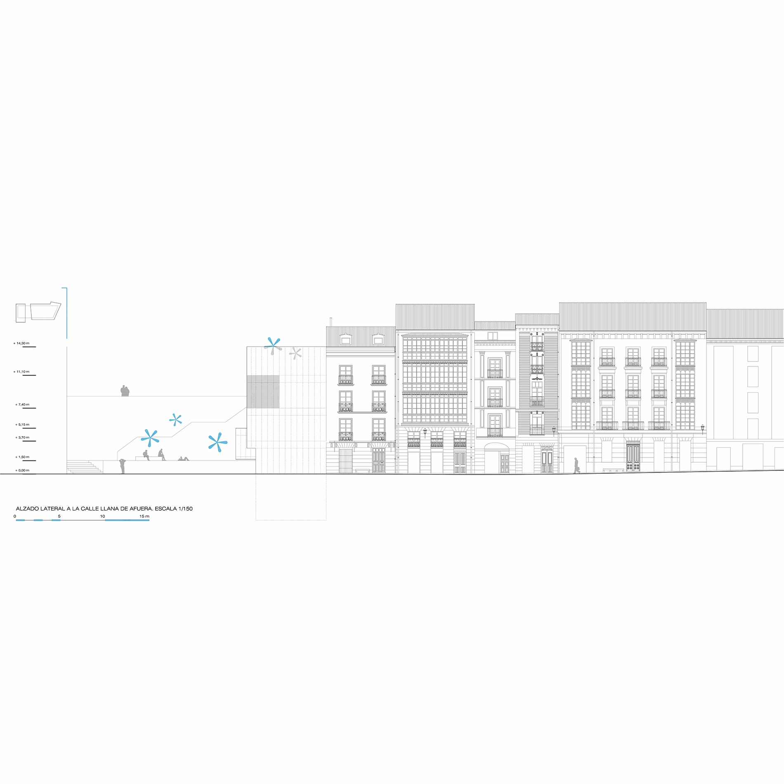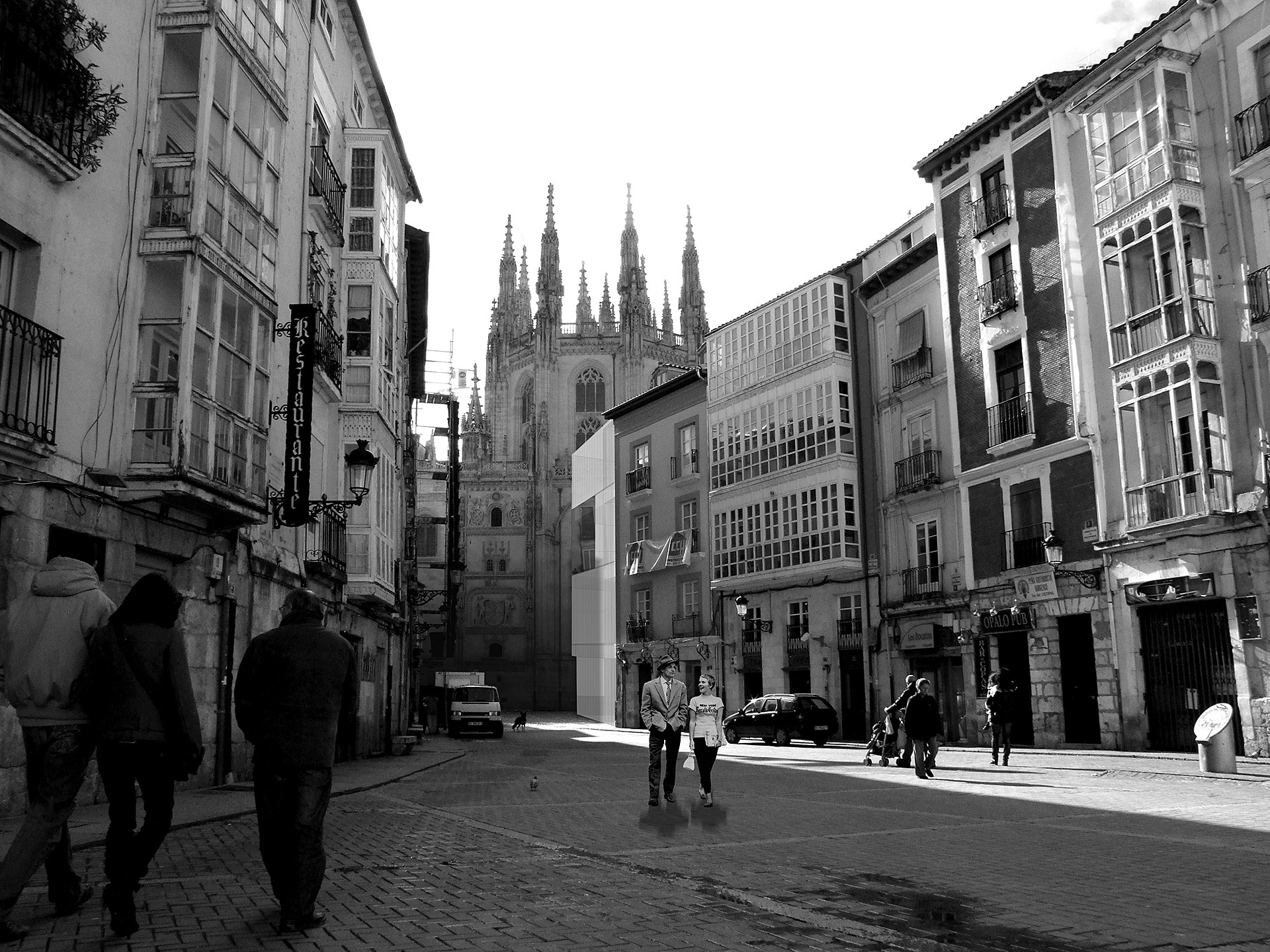
Young Consulate
The site formalises the urban solid that points towards the Burgos Cathedral and the Condestable Chapel, in the limit of the Llana de Afuera. At first glance it seems a void to be filled. However, the analysis of what surrounds the site requires a much more ambitious conception of the project.
Our proposal is a consequence of an eminently urban approach and the knowledge of the environment in which we work. The project is the result of the relationship with an intense and medieval urban context, and it moves away from autonomous architectural approaches. It arises from the relationship with the old town of Burgos, an area formed by the concatenation of several plazas at different levels that begins in the castle (origin of the city) and ends at the level of our site.
There are two plazas on different levels, with a height difference of 1,5 metres. The lower one, where the competition’s site is located, extends the Llana de Afuera to the Condestable Chapel. The upper one builds a long space imprisoned by the wall that separates it from the upper district (Fernán González street) and the lower plaza, and it has just one point of escape: the inn located in its northern limit.
Unfortunately, both places are currently totally underused.
The construction of the maximum volume according to the urban regulations would restrict excessively the Cathedral at the level of the lower plaza. It is necessary ‘more space’. The upper plaza, currently marginal and difficult to access, demands a use that gives it a purpose. In this case, it is necessary ‘more volume’.
The project solves this double urban problem with a simple double action. Firstly, the façade of the main volume moves back 5 metres towards the party wall to which it is attached, moving away from the Cathedral and extending the space towards it. This way, the Llana de Afuera is given more amplitude. Secondly, the 518,22m3 removed from the original volume are relocated to another part that connects the two areas and gives meaning and use to both plazas. This way, the general volume arises from the precise decomposition of the total volume proposed in the document. The proposal is conceived as an underground element that emerges in both areas, connecting them and distributing activity flows in a more logical and equitable way. The building emerges from the subsoil in the form of two translucent and transparent glass mineral volumes that are connected by its basement forming a U-volumetric scheme. This way, we increase the angle of sight that one has from the Llana de Afuera to the Cathedral’s façade (Condestable Chapel).
The main volume completes the urban solid and it is proposed as a container for multipurpose spaces. The service and cupboard spaces (‘server spaces’) regularize the encounter with the party wall, leaving the front completely diaphanous and glazed (‘served spaces’). The long core allows the compression of the entire building by creating a helical path that discovers every floor, from the basement to the outdoor terrace that crowns this volume (the ‘third plaza’). In this promenade, the Cathedral is intuited through a crystalline façade that opens at certain points, becoming transparent and making the vision of the monument possible. The main access occurs on the ground floor, which is visually connected to the underground floor from two spaces at double and triple height, one in each volume and therefore on each plaza.
The smaller volume emerges at the connecting point between the two areas and, reached the height of the highest plaza, it is projected towards the Cathedral forming a cantilevered space for its contemplation. This volume is understood as a small multipurpose pavilion for the upper plaza, able of housing exhibitions and access to them, cafeteria-arbour, receptions, small concerts and other shows.
From the interstice between the two volumes we can see what happens both on the underground floor and on the elevated plaza. On the underground floor we have the exhibition hall, a living space both day and night that emerges to the surface from the skylight – advertisement – triple height. This point is probably the richest from a spatial point of view. It means the connection between both plazas and the exhibition hall, and it solves the current problem of the difference of levels. This way, from the same point you are aware of all the activity that happens in this complex solar.
The mineral character of the volumes is materialized by a crystalline, smooth and almost totally translucent skin that, through the transparency of a series of holes, allows the contemplation, in that helical promenade described above, of the Cathedral. Glass is used as a dense material, able of generating a compact volume with a simple but clear and timeless outline. A changing façade from day to night, built from the rigor of the repetitive and the singular, the alike and the different. A glass able of multiplying the presence of the Cathedral in the plaza through multiple and rich reflections. A living glass, which makes possible the building’s metamorphosis thanks to light, tinging the façades with the reflections of its surroundings during the day or becoming two flashlights that revitalize and restructure the current environment at night.
In a simple way, the project aims to respond not only to the required programme, but also to the complexity of a site unfortunately undervalued so far, in order to create a young, open, renovated and 24-hours-living space. We propose a timeless intervention, with the highest respect to the medieval pre-existences, able to overcome the current calligraphic vices. We try to highlight the importance of this little urban hall, which remains for the citizens beyond the famous Cathedral plaza. We want to turn it into a regenerated space, suitable for the youth’s enjoyment, always so eager for a proper environment in today’s cities, as they tend more and more to become impersonal theme parks, slaves of their own heritage jewels.
Classification
Public buildings, culture
Location
Burgos, Spain
Date
2009
Client
Burgos City Council
Area
2.415 m3 built
Estimate
1.200.000 €
Architects
Enrique Jerez
Koldo Fdez. Gaztelu
Aida Fernández
Leticia Rojas
